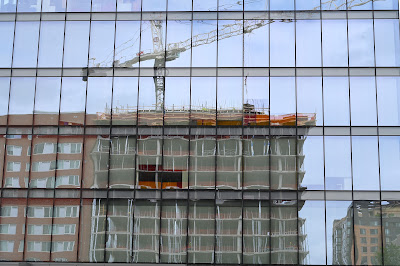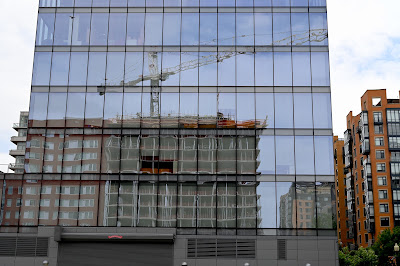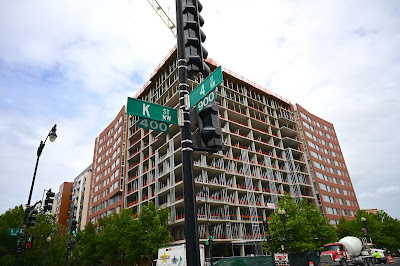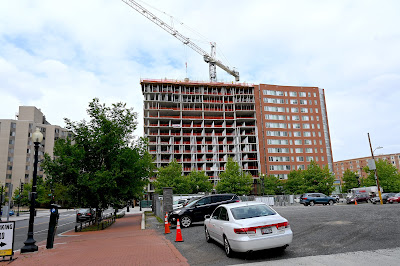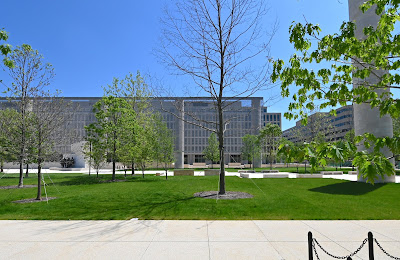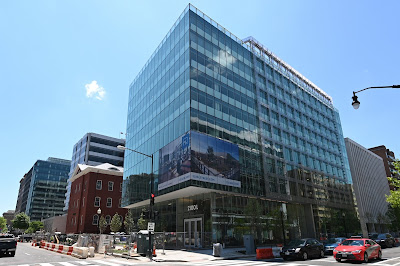Memorial Day would have been a fitting time for a dedication to one of the nation's great military and political leaders, but as with everything involving a public gathering, postponement was inevitable. The grand opening ceremony for the decade-long project to commemorate Dwight D. Eisenhower in a 4-acre park in southwest DC, hoped for in early May, has been pushed back to September with the hope of a proper dedication.
The
Frank Gehry-designed project has been years in the making, going back to the early part of the century. The commission tasked with the design to commemorating the D-Day hero
selected Gehry back in June of 2009, but the brutalist design
was thought by many, including Eisenhower's family, to be overdone and out of sync with its surroundings, "not in harmony with the vision of the L'Enfant plan and the McMillan plan." Organizers established an
alternate design competition to "choose the design that best exemplifies the ideals of a meaningful, timeless memorial that is appropriate classical vision of Washington, D.C." The controversy devolved into a
series of setbacks, hearings and debates, before a revised completion date of Memorial Day, 2015 was put in place, and Gehry ultimately approved as the designer.
Five years after the intended opening, the monument is ready for the public, even if the public cannot reciprocate.
Clark Construction, which dominates federal construction projects in DC, began work on the project in November of 2017 and completed the project in March, in time for the planned opening. The central feature is the 450-foot wide tapestry displaying scenes from "peacetime" Normandy with over 600 3' x 15', three dimensional panels woven by reams of stainless steel thread affixed to the soaring, stone-clad columns. The memorial, intended to honor the U.S. President and five-star general, is the first presidential memorial to be built this century.
The memorial is haltingly large, with 80-foot high, 9 foot in diameter columns supporting the Normandy scene (Clark points out that columns on the Lincoln Memorial are 44' high and 7'5" in diameter, as a comparison). The engineering feat, not quite matching the Normandy landing but impressive still, involved Clark's Virtual Design group employing 3D models to install the minutely sensitive tapestry, and a slow curing of the concrete columns due to their thickness to avoid thermo-shock and cracking.

While the inner columns are hollow, the outer, tension-supporting anchor columns are solid concrete, and together the 8 columns are finished with 3800 pieces of Spanish limestone - mined and fabricated in Spain and (for stone that would be carved) shipped to Italy and finessed by Italian master stone carver
Franco Cervietti. The panels were created in Los Angeles through "electromagnetic welding." On top of that, the 60 foot high screen "is essentially an enormous sail, absorbing a massive amount of wind loading," says
Jared Oldroyd of Clark Construction, who oversaw the project and pointed out the need for innovation of newly designed systems to properly secure the site's main attraction.
If all that sounds like a run-of-the-mill home repair project, Clark points out the efforts of 53 subcontractors to support construction, and their own past experience including the National Museum of African American History, the International Spy Museum, renovations to the National Air and Space Museum, the Jefferson Memorial Seawall, the National Mall, and World War II Memorial (and others. And of course bi-weekly coordination meetings focused solely on finalizing the tapestry connection details between the structural engineer, the architect, the client, the tapestry installer, and the tapestry designer. That will soon be history too, and Eisenhower will at long last have an unmissable tribute just a few blocks from the U.S. Capitol
.

click on photo for image gallery
Washington D.C. retail and real estate development news


