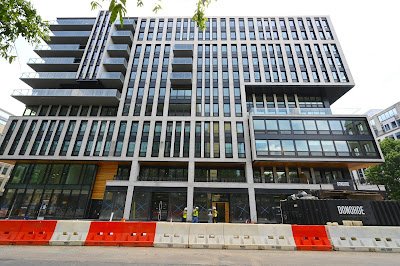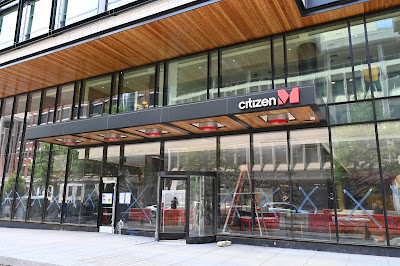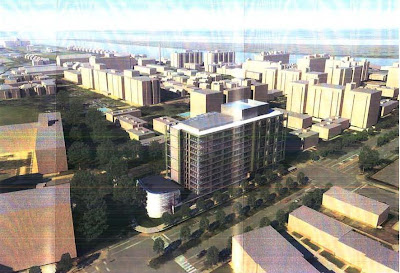Q and A with Suzane Reatig
by Beth Herman
Heralded for her consistent redesign and accruing revitalization of D.C.'s deteriorating Shaw neighborhood, where she practices architecture, Israeli-born and Technion-educated Suzane Reatig of
Suzane Reatig Architecture continues to shine a tenacious light on Shaw's blighted blocks. Moving to Maryland during the 1975 recession, Reatig toiled for two years as a carpenter before finding work for various architectural firms, finally posting her own shingle in 1989. While her award-winning buildings are considered affordable as opposed to luxury designs, they are tantamount to the latter in many respects and celebrated for their exuberant facades, spare spatial qualities and prodigious use of natural light and air.
DCMud spoke with Reatig about her latest multifamily project in Shaw.
DCMud: What is the genesis of the 623 M Street building, your eighth building in 20 years in Shaw, which we understand didn't start as a housing project at all.
 Reatig:
Reatig: The existing building with eight apartments was in terrible shape, next to a church. The occupants were elderly, and they could walk to the church, though the building had a lot of exterior steps which made it hard for them. The client, with whom I'd worked on another project, asked me to design a ramp. It really didn't make sense because there were also stairs inside the building these people would have to negotiate on their way to the ramp. I was able to convince the client that something more drastic was needed: a new building.
DCMud: But how did that work in terms of displacing an elderly group of residents - even temporarily?
 Reatig:
Reatig: I was doing another building for the client on 7th Street and told him we would have some of the units accommodate these people for a while. Then we could bring them back. Interestingly, some of them loved the other building so much, they let us know they were going to stay.
DCMud: Did this alter the M Street design in any way?
Reatig: When we realized the elderly residents were not coming back, we added a mezzanine (with staircases) to three top floor units, making them larger and fancier. These could be rented at market rate and there were nine units in all.
DCMud: What about the site itself, which we understand was a real challenge?
Reatig: We were dealing with only a 4,700 s.f. site, including building and parking, and all the zoning regulations. But we achieved the design, in three stories, with an elevator though it was no longer critical in terms of the residents' needs. The exterior is concrete and has brightly-colored panels.
DCMud: Can you explain the absence of wood in this design, and perhaps in some of your other projects.
Reatig: We could have built it like you build houses, but it's an urban design, so for noise and fire safety purposes we do it the way highrises are built.
DCMud: Some may say there's an absence of sustainable elements in the M Street building, but you have other ideas about that.
Reatig: To build sustainably, you want to build something that will stand a long time and that people will want to use. It's not about LEED points but rather if it's built well, it will endure and people will continue to be comfortable living there.
DCMud: Tell us about the interiors, with your signature focus on light and ventilation.
 Reatig:
Reatig: The lower six units are one bedroom, 800 s.f. The top floor (three units) are 900 s.f. with the mezzanines, and a roof deck. Some apartments have three exposures so they are more like a house. Glass is low-E with a mix of fixed and operable windows. The units have cross-ventilation. There are exposed polished concrete floors.When they were marketed, they rented immediately. I've said before that whenever we design housing, we do something we would want to live in.
DCMud: You have spoken a great deal in the past of infill architecture, like this building on M Street. So how does it reflect the neighborhood vernacular?
Reatig: Actually it's very different than the surrounding buildings, which are very old and a brown brick - very monotone. We have a building that is cheerful and makes people smile. You can always see the light inside and lots of color.
DCMud: In what ways does your considerable stint as a carpenter in the '70s affect your work today?
Reatig: It gives me something important in terms of understanding materials as we don't always consider how things are built. I also have a great appreciation for these people who do the work. I always tell the contractor that as architects, we do a small portion of the work. They are the ones who build and are much more important than us, though the teamwork is also very important.
 DCMud:
DCMud: Speaking of a city that thrives on teamwork, is there a particular D.C. site that appeals to you?
Reatig: There are a lot of buildings I love in D.C. like the Corcoran and I.M. Pei's National Gallery. I love buildings like the Freer that have courtyards. The Portrait Gallery enclosed theirs in glass, but I loved it when it was open and you could sit there with fountains and trees. It was lovely - a real oasis.
Photos courtesy of Alan Karchmer.



















.jpg)



































