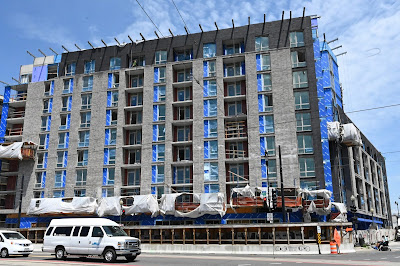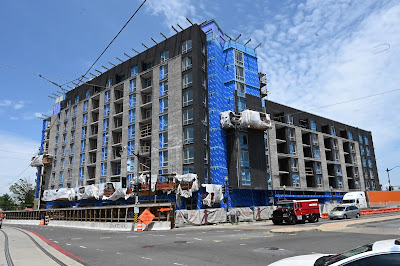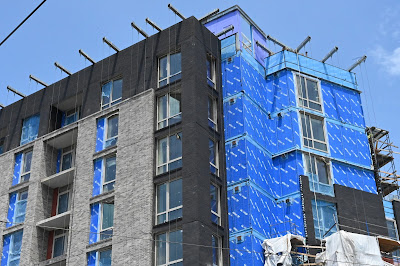 The nearly $900m North Bethesda Town Center project saw its first building topped out this week as the Wentworth House, an 18-story, 312-unit apartment building, reached its full height last week. The apartment building will house a swimming pool deck above the 18-story-wing and a “sunset” terrace above the 15-story wing, green roof, and 65,000 s.f. Harris Teeter for the "Whole Foods effect" on the neighborhood. Construction on the building began in June 2006, completion on both the supermarket and apartment is scheduled for July of next year.
The nearly $900m North Bethesda Town Center project saw its first building topped out this week as the Wentworth House, an 18-story, 312-unit apartment building, reached its full height last week. The apartment building will house a swimming pool deck above the 18-story-wing and a “sunset” terrace above the 15-story wing, green roof, and 65,000 s.f. Harris Teeter for the "Whole Foods effect" on the neighborhood. Construction on the building began in June 2006, completion on both the supermarket and apartment is scheduled for July of next year.LCOR, a large east coast development team headquartered in Pennsylvania, was chosen by WMATA as the master developer for the 32-acre North Bethesda Town Center Project, developing a master plan that includes approximately 930,000 s.f. of office space, 1,275 residential units, a 320-room full-service hotel, and 202,000 square feet of retail space at the White Flint Metro station. LCOR anticipates this project will generate 5,400 new jobs and almost 6,500 additional daily Metro trips, citing it as "the largest joint development project ever approved by WMATA." The project received a "Smart Growth" award from the D.C. chapter of the Urban Land Institute and The Smart Growth Alliance.
The Wentworth House was designed by Dorsky Hodgson Parrish Yue Architects (DHPY), with offices in DC, Cleveland and Fort Lauderdale. DHPY is also designing the Midtown Bethesda North condo project by Kettler.




















