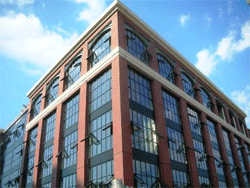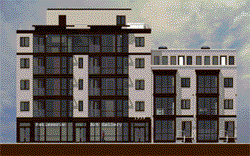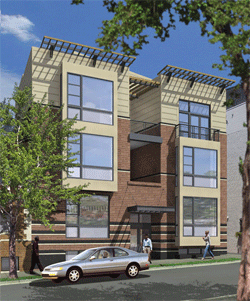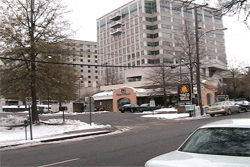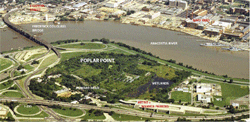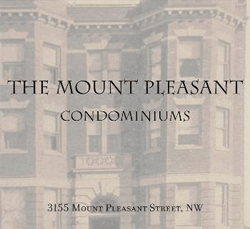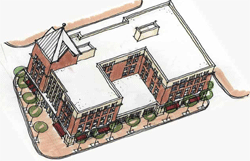
The National Capital Planning Commission gave approval this week to the design concept for Canal Park in Southeast DC, a gritty piece of land near the new ballpark currently used to store school buses. The current plans, paid for with a grant by the National Endowment for the Arts, will encompass three full city blocks between I and M Streets, and between Canal
 and 2nd Streets. The District government, which currently owns the site, will transfer the land to the Anacostia Waterfront Commission for development and maintenance. The park will be broken up by K and L Streets, but the AWC will take steps to make the park more pedestrian-friendly, including narrowing the streets from 34 feet to 28 feet and adding raised crosswalks. The park will feature an amphitheater on the South side along M Street, a boardwalk along the western edge and large, open green space, but its most prominent attribute will be its water theme, with aquatic gardens fed from storm run-off and water attractions accessible to the public. Design of the park is intended to evoke the canal that used to run across the site, connecting the Anacostia River to the National Mall.
and 2nd Streets. The District government, which currently owns the site, will transfer the land to the Anacostia Waterfront Commission for development and maintenance. The park will be broken up by K and L Streets, but the AWC will take steps to make the park more pedestrian-friendly, including narrowing the streets from 34 feet to 28 feet and adding raised crosswalks. The park will feature an amphitheater on the South side along M Street, a boardwalk along the western edge and large, open green space, but its most prominent attribute will be its water theme, with aquatic gardens fed from storm run-off and water attractions accessible to the public. Design of the park is intended to evoke the canal that used to run across the site, connecting the Anacostia River to the National Mall.

