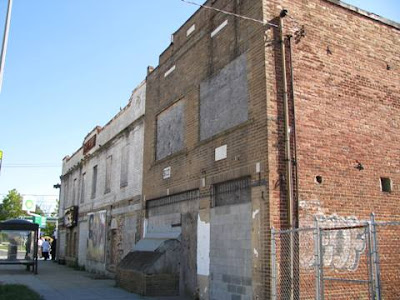 The Office of Property Management (OPM) is seeking a general contractor to build a new Department of Employment Services (D.O.E.S.) headquarters at the northwest corner of Minnesota Avenue and Benning Rd., NE, adjacent to the Minnesota Avenue Metro Station. About 28 contractors and developers attended a bidders conference yesterday and have been asked to submit questions regarding the project by January 22nd. OPM released its solicitation for the project on January 4th - bids will close the day after Valentine's day.
The Office of Property Management (OPM) is seeking a general contractor to build a new Department of Employment Services (D.O.E.S.) headquarters at the northwest corner of Minnesota Avenue and Benning Rd., NE, adjacent to the Minnesota Avenue Metro Station. About 28 contractors and developers attended a bidders conference yesterday and have been asked to submit questions regarding the project by January 22nd. OPM released its solicitation for the project on January 4th - bids will close the day after Valentine's day.DOES's new HQ is part of a much larger project, the Minnesota Benning Government Center (4 words that just sound great together) that will consume an entire 9.2 acre site that currently holds 326 metro parking spaces and 9 low-rise commercial buildings - all of which are doomed for demolition. OPM is now finishing phase one of Government Center; a parking garage which broke ground in 2006.
The third phase, which is currently on hold, was supposed to create a 360,000-s.f. office building, ground floor retail and an additional 5-story D.O.E.S. building on the southwestern portion of the site, however inside sources claim that OPM is currently accepting new development ideas for that space.
Washington Metropolitan Transit Authority orginally owned a majority of the site, less a smattering of 11 privately-owned parcels, but WMATA was quick to relinquish the land to the District in exchange for a brand new garage (you know...the one that is just being finished). After acquiring the independently-owned slices of remaining land, OPM used proceeds from the sale of DOES' old digs back in 2001 (about $100 million) to finance the design phase of the new building and its inevitable construction. The total cost to construct the new DOES HQ is roughly $55 million; the city will use excess funds to extend the scope of the project to alleviate traffic problems in proximity to the metro station.
And just when you thought this story could not possibly get more interesting, DCmud has also purloined the details of the new traffic plan from Delon Hampton, DC's traffic consultant for the project. The plan is to widen Minnesota avenue between Benning Road and the metro station by adding a center turn lane and a new curbside parking lane. In addition, a traffic signal will be posted at the entrance of the Government Center, along with some signal-timing adjustments which will hopefully improve rush-hour service (or make it worse if not done properly) all thanks to the city-wide Great Streets Initiative, the same folks that time the lights on Massachusetts Ave near Dupont Circle.































