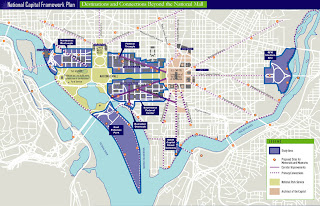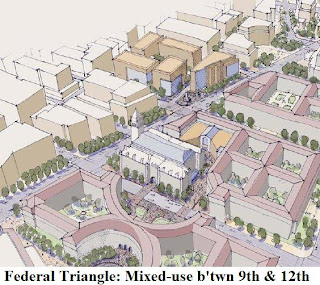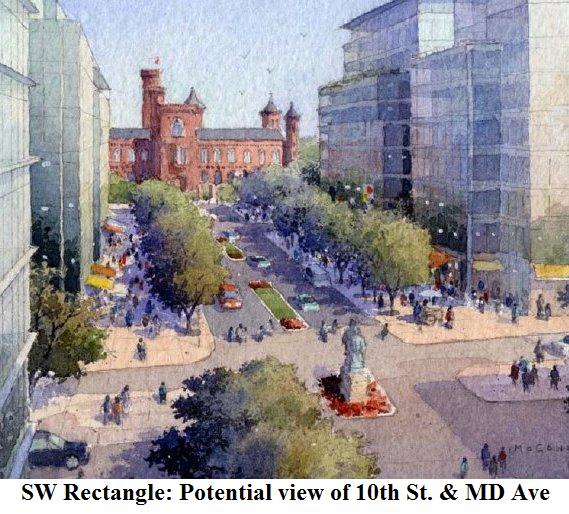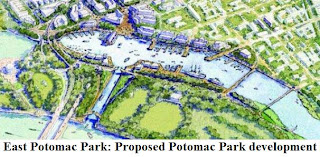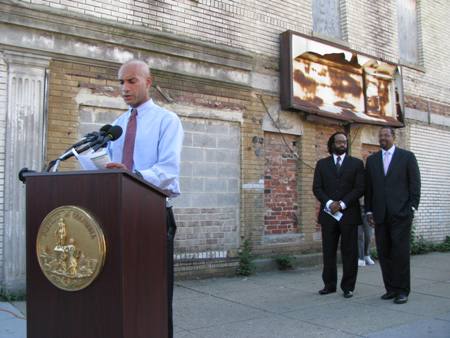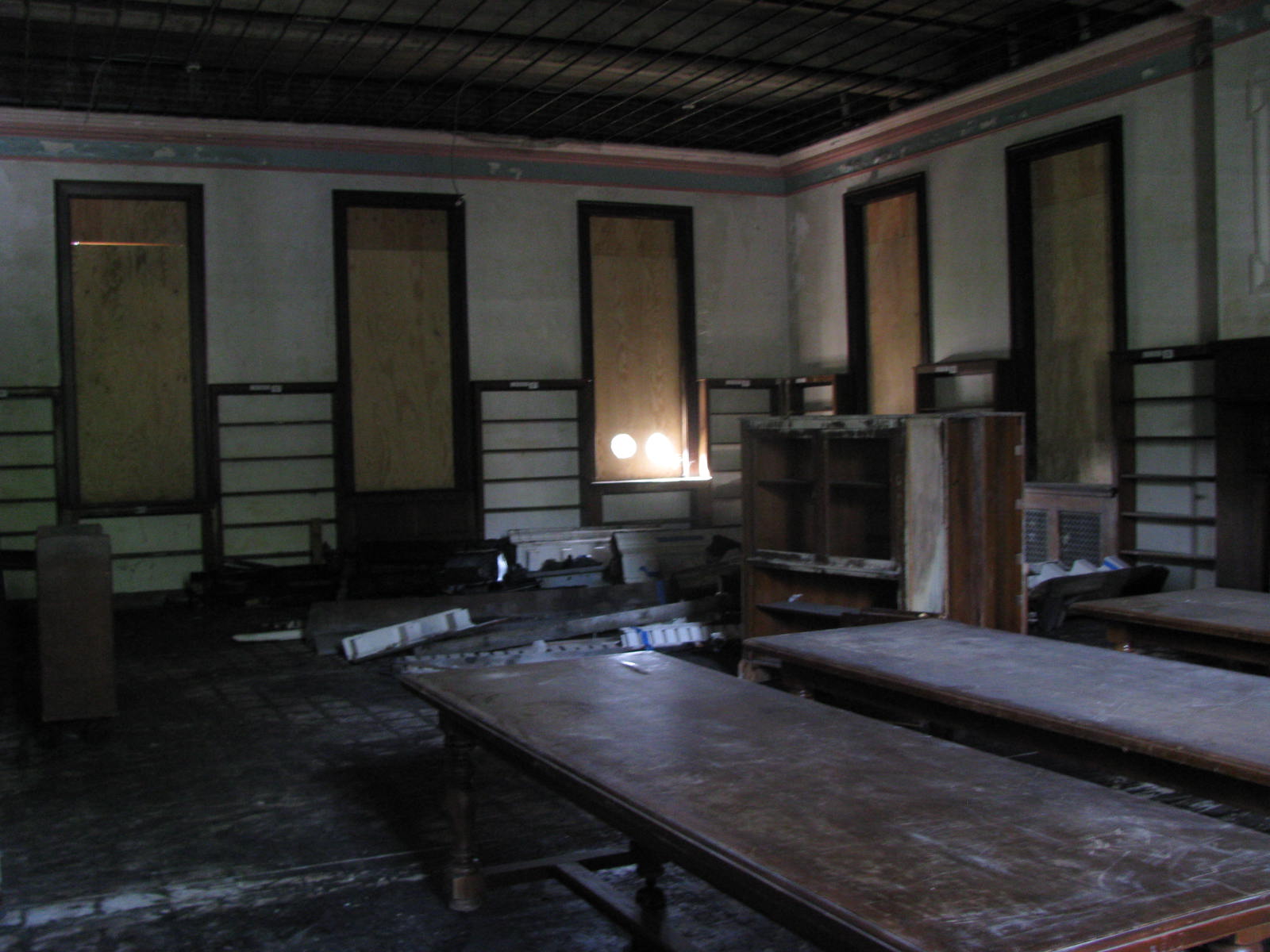 If you've ever dreamed of living out your childhood fire fighter fantasy by sliding down a brass pole to get to your office, the Office of the Deputy Mayor for Planning and Economic Development (DMPED) has good news for you. DMPED recently received three responses from local development teams concerning the District's redevelopment proposal for two sites at 4th & E Streets SW - including turning the current home of Fire Engine Company 13 at 450 6th Street SW -- into a mixed-use development.
If you've ever dreamed of living out your childhood fire fighter fantasy by sliding down a brass pole to get to your office, the Office of the Deputy Mayor for Planning and Economic Development (DMPED) has good news for you. DMPED recently received three responses from local development teams concerning the District's redevelopment proposal for two sites at 4th & E Streets SW - including turning the current home of Fire Engine Company 13 at 450 6th Street SW -- into a mixed-use development. The proposals come from three differing alliances of local developers. JLH Partners, Chapman Development, and CDC Companies comprise the first team; Trammell Crow, CSG Urban Partners, and Michele Hagans as the second; and Potomac Investment Properties, City Partners, and Adams Investment Group (together calling themselves E Street Development Partners LLC) the third.
The proposals for the site include plans for rebuilding the 34,000-s.f. Engine 13 station (either on site or within a two block radius), up to 465,000 square feet of office space, a 130-208 room hotel, and the inclusion of ground level retail. According to a statement released by the OMPED, two of the submissions include “proposed community space,” while one set out plans for “an 11,000 square foot atrium-covered public indoor park.” This jives with the District’s insistence on seeing a community center incorporated into any prospective design. The proposals presumably align with the initial RFP’s insistence that at least 35 percent of any contracts go to certified local, small or disadvantaged businesses, and that at least 51 percent of the new jobs created by the project go to District residents.
The projected construction would also envelop the second site included in the District’s RFP – a 19,000 square foot vacant lot bounded by 4th Street, E Street and the Southwest/Southeast Freeway. Deputy Mayor Neil Albert's choice should be known by December, the District's deadline for selecting the best team. Groundbreaking could take place as early as summer 2010.
 Located behind the Metropolitan Police Department’s (MPD) First District headquarters, this marks the second such construction project the District has planned for the block. After their last location proved too expensive, the MPD building at 415 4th Street SW will undergo demolition in order to make way for a new, 240,000 square foot Consolidated Forensics Lab (CFL) - construction of which is expected to begin in December. BIDs for that project are due to the District’s Office of Property Management by November 7th.
Located behind the Metropolitan Police Department’s (MPD) First District headquarters, this marks the second such construction project the District has planned for the block. After their last location proved too expensive, the MPD building at 415 4th Street SW will undergo demolition in order to make way for a new, 240,000 square foot Consolidated Forensics Lab (CFL) - construction of which is expected to begin in December. BIDs for that project are due to the District’s Office of Property Management by November 7th.
Axis


