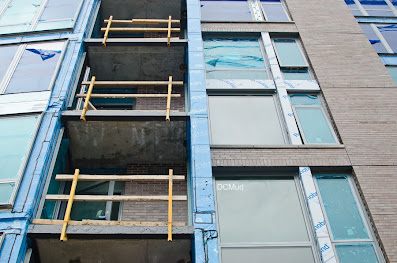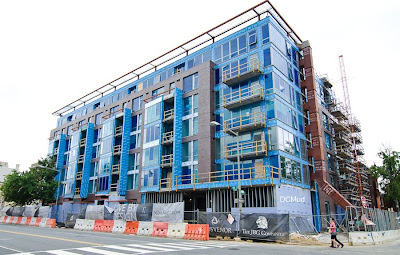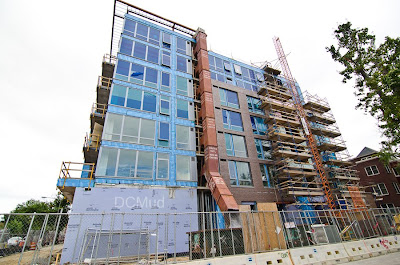 In a spirited zoning board hearing last night, the Friedman Capital Advisors and Beztak Companies' - developers for the Adams Morgan church hotel - presented a strong case in support of the project, while critics found themselves on the ropes - at one point, with deliberations becoming so heated that a screaming woman in the audience had to be escorted out by security.
In a spirited zoning board hearing last night, the Friedman Capital Advisors and Beztak Companies' - developers for the Adams Morgan church hotel - presented a strong case in support of the project, while critics found themselves on the ropes - at one point, with deliberations becoming so heated that a screaming woman in the audience had to be escorted out by security.It was a striking contrast with last week's hearing, in which developers were roundly and repeatedly rebuked by the board for a late and insufficient submission.
 This hearing kicked off with Councilman Jim Graham reading a statement in support of the project. Treated with worshipful deference by the board, Graham said the hotel was "overwhelmingly supported and endorsed by residents. I live about two blocks away from the location myself." He also defended the controversial $46 million tax abatement given to the developers, stating "this project will create jobs, and they can't build this project without the abatement." (Can't or won't, though let's give the honorable councilman the benefit of the doubt here.)
This hearing kicked off with Councilman Jim Graham reading a statement in support of the project. Treated with worshipful deference by the board, Graham said the hotel was "overwhelmingly supported and endorsed by residents. I live about two blocks away from the location myself." He also defended the controversial $46 million tax abatement given to the developers, stating "this project will create jobs, and they can't build this project without the abatement." (Can't or won't, though let's give the honorable councilman the benefit of the doubt here.) Graham also presented the hotel project as something of a last chance for the historic 100 year old First Church of Christ, Scientist facade, as the owners have vowed to sell it to other developers if the hotel project falls through, and "if that happens, the church will be lost. Which no one wants." Graham went on to acknowledge that there were still people who had legitimate objections to the project, but that it should move forward.
Graham also presented the hotel project as something of a last chance for the historic 100 year old First Church of Christ, Scientist facade, as the owners have vowed to sell it to other developers if the hotel project falls through, and "if that happens, the church will be lost. Which no one wants." Graham went on to acknowledge that there were still people who had legitimate objections to the project, but that it should move forward.Board member Peter May, the lone skeptic, asked Graham to elaborate on these legitimate objections. Showing why he's survived in politics all these years Graham adlibbed a meandering non-response that included the phrase, "projects like this deal with challenges all over the city. All over the world!"
Vice Chairman Marcie Cohen shared neighborhood concerns about traffic, saying she walks her dog on Champlain all the time, and "always notices lots of traffic, and parking on both sides." (Anyone who frequents the Adams Morgan area has surely noticed the same.)
But a traffic consultant swore that after reviewing the traffic impact analysis, the hotel would not create more traffic. Cohen, clearly skeptical, asked, "So even though it'll be heavily traveled and there'll be increased movement with taxis, et cetera, there's no significant impact?"
"No," said the consultant, "No significant impact." There followed a long silence in which everyone debated internally whether to trust the science. There followed a long presentation by the developers, which contained a few interesting tidbits.
- Chopping off the top floor increased per-room costs to $530,000, from $486,000; $500,000 per room is the industry threshold for profitability in a project like this, so the loss of that extra height could be a significant blow.
- The building will seek LEED Silver certification, at least.
- Assuming the zoning board gives approval, developers are looking at a hearing with the HPRB around Thanksgiving.
- Under questioning about a vague section of the plans, it emerged that the toilet exhaust fans blow out into the courtyard. "This seems to be problematic," said one board member.
 And then there were the fireworks. After it emerged that a man who claimed to represent a group of Champlain Street residents under the name "Champlain Street Neighbors," only represented one actual Champlain Street resident, and seemed to have padded his resident list with inaccurate and/or questionable names, the board went on the offensive. Chairman Hood noted it was a "federal offense to falsify a federal form," and moved to revoke the organization's party status. Under questioning, the man's case seemed to fall apart, and his sub-Jim-Graham-level adlibbing skills ("How many people on this list live on Champlain Street?" "Yes.") only further annoyed the board. Hood accused him of submitting "misleading documents" and was "very taken back" and intended to "talk to legal counsel." When a woman in the audience loudly protested this, Hood had her removed from the hearing, and called for a recess.
And then there were the fireworks. After it emerged that a man who claimed to represent a group of Champlain Street residents under the name "Champlain Street Neighbors," only represented one actual Champlain Street resident, and seemed to have padded his resident list with inaccurate and/or questionable names, the board went on the offensive. Chairman Hood noted it was a "federal offense to falsify a federal form," and moved to revoke the organization's party status. Under questioning, the man's case seemed to fall apart, and his sub-Jim-Graham-level adlibbing skills ("How many people on this list live on Champlain Street?" "Yes.") only further annoyed the board. Hood accused him of submitting "misleading documents" and was "very taken back" and intended to "talk to legal counsel." When a woman in the audience loudly protested this, Hood had her removed from the hearing, and called for a recess.The recess seemed to calm everyone's nerves, though it was getting late and Hood moved to end the hearing. The next meeting was set for October 10, and judging by the tone of this latest hearing, the hotel project is well on its way.





















































