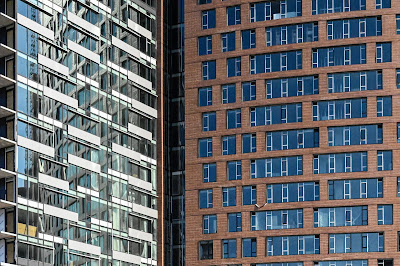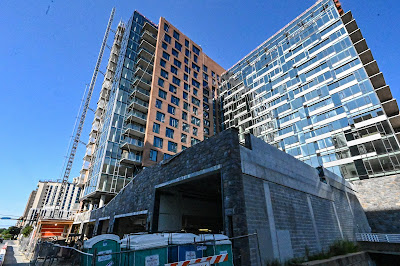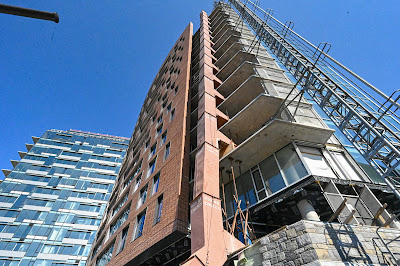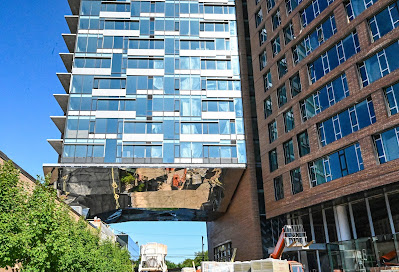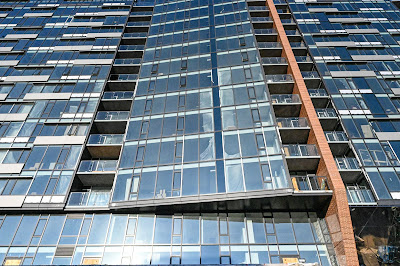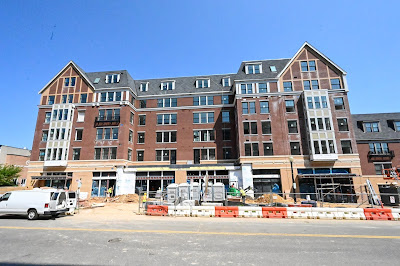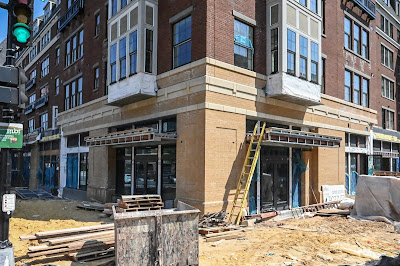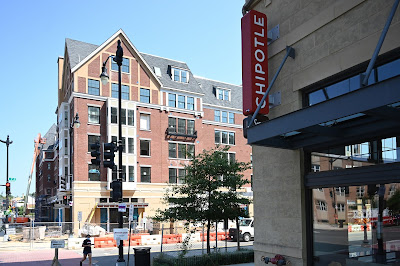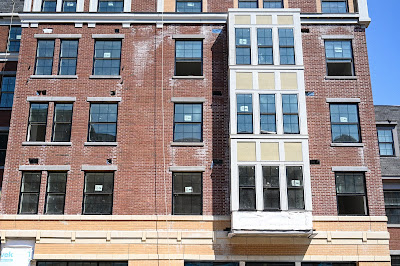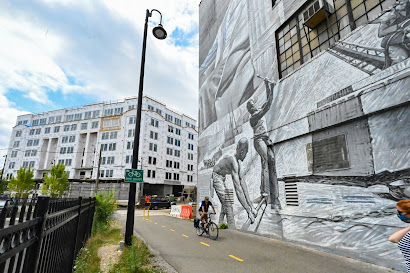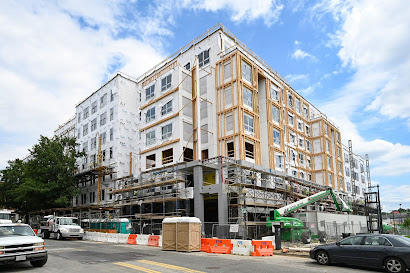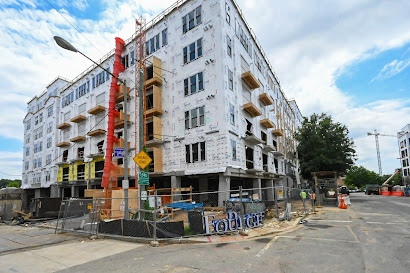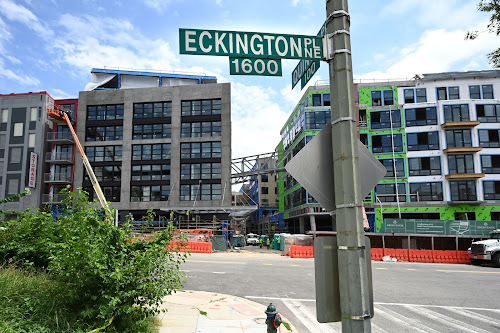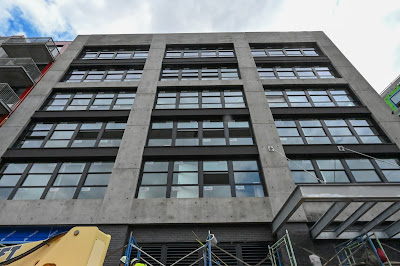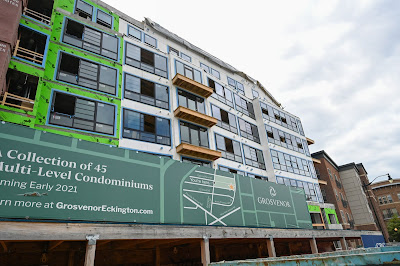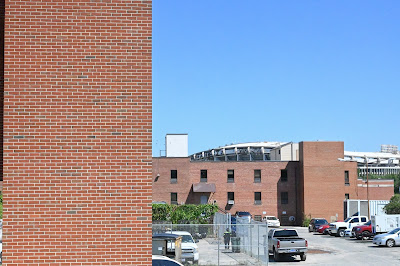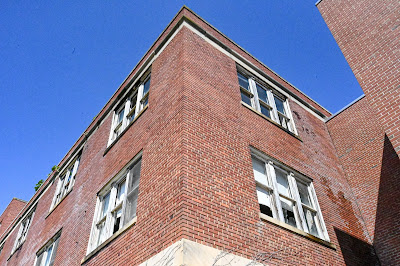Call it Eckington or call it Noma (it sits conveniently just inside the
Noma BID boundary, on Eckington Place), the superblock just north of the FedEx Center may not be on your commuting route (is
anyone commuting?), but it will soon be the starting point for more than a thousand residents as several real estate projects come online later this year. In one section,
Grosvenor will be delivering 45 two-story townhouses, but that pales next to
JBG's project (a remnant of the Chevy Chase company that did not merge into JBG Smith), which adds 457 apartments and 179 condos, as well as up to 80,000 s.f. of retail, nearly one million square feet in total.
The 4-building complex, designed by architect Eric Colbert & Associates, will divide the block with a woonerf, a crafty Dutch architectural landscape term (don't scoff, they did give us Manhattan) for a wide street that can accommodate cars (slowly) but is designed for pedestrians. That adds to the 603 units that JBG completed recently next door. JBG originally partnered with Boundary Companies, which was bought out by developer LCOR in early 2018. As for the retail, JBG is still seeking retailers, but has signed Union Kitchen to open a market, and Brooklyn Boulders to build a climbing gym. And across the street sits yet another project in the works, 327 residential units coming early next year. The whole project sits feet from the Metropolitan Branch Trail, and across the tracks from Union Market, one of the few sections of the city undergoing even more construction.
click on photo for gallery
Project: Eckington Place
Use: 179 subsidized apartments
Expected Completion: Late 2020
Washington DC retail and real estate news


