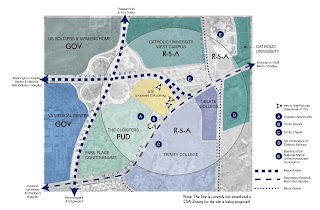 If all goes well, Marriott will team with a developer to replace a parking lot with a 314 room hotel at the intersection of Irving St. and Michigan Avenue, NE, adding a gym or grocery store, fixing the dearth of retail nearby, and adding much-needed services and improving the look of the intersection. That's the developer's pitch, anyway.
If all goes well, Marriott will team with a developer to replace a parking lot with a 314 room hotel at the intersection of Irving St. and Michigan Avenue, NE, adding a gym or grocery store, fixing the dearth of retail nearby, and adding much-needed services and improving the look of the intersection. That's the developer's pitch, anyway.  This and adjacent parcels, boxed in by Catholic University, Veterans Affairs Medical Center, Washington Hospital Center, and Trinity University, have long gotten the notice of developers for its large stable workforce and lack of services and housing.
This and adjacent parcels, boxed in by Catholic University, Veterans Affairs Medical Center, Washington Hospital Center, and Trinity University, have long gotten the notice of developers for its large stable workforce and lack of services and housing.Local partner H Street Community Development Corporation and planners from WDG Architecture and Mariani Architects met before the Board of Zoning Adjustment last night to consider Conference Center Associates I, LLC's consolidated PUD for Parcel 121/31 in Brookland. The developers are seeking to change the unzoned property to a C-3-A zone. The project also includes a commitment from Marriott International.

Phase 1 of the proposed two-stage PUD consists of a 314 room suite hotel and conference center as well as a four-story above-grade structure with 20,000 sq. ft. of retail space at- and below-ground, and approximately 400 parking spaces on the upper levels.
While the zoning commission raised points on traffic flow (planned left turn access to retail from eastbound Michigan Avenue - an issue raised by DDOT in a report submitted to the zoning commission), and the likelihood of successful retail on the below-grade site, comments were overall positive.
Commissioner Peter May noted the problems with duality of the street as both a parkway and retail center, it "feels high speed." His comments highlighted concerns raised by several Commissioners over allowing left turns from eastbound Michigan Avenue. DDOT's representative indicated that the agency had initially sought to restrict access from Michigan Avenue and felt they offered a "reasonable compromise" with their "right-in, right-out" traffic plan. DDOT conceded that a left turn on streets he compared to an "interstate freeway" were "not completely impossible," but the safer option was the right-in, right-out traffic pattern supported by signage and potentially an island at the entrance.
 Retail Concerns
Retail ConcernsCommissioner Konrad Schlater said about the project that he knew "it had been on the drawing board for a long, long time" but that with Marriott as a partner it had a "high likelihood of success." Schlater proceeded to express the commission's skepticism that a grocery store would be willing to accept sub-grade space. The Ward 5 ANC has been supportive of the project largely because of the need for retail in the area. Robert Reinders, of Marriott International, said a small grocery (like Trader Joes) "makes sense," but there could be no guarantees. Sean Stadler of WDG Architecture acknowledged that, "getting a retail tenant is sometimes challenging these days." Uh, yeah, we've read that somewhere before. Another option for the space would be a Health Club, something the nearby Washington Hospital Center favors because, according to Reinders, they currently have no on-site facilities for their more than 14,000 employees.
Local ANC members Ronnie Edwards, Commissioner for ANC5C-11, and Anita Bonds, Commissioner for ANC5C-01, both praised the project team for their work with the community, specifically the ANCs. And as part of the love-thy-neighbor quid pro quo, Marriott will provide "community benefits," in the form of meeting space for Ward 5 ANC throughout the year. (Note to other developers: pay attention here)
The marching orders were given to continue a dialogue with DDOT on the traffic concerns, to find a more physically appealing design for the parking garage, develop an alternative layout for the hotel's pent house suite because of concerns over the height, and to resolve issues raised by a report on the current trees on the property.
The next Zoning Commission hearing on this project is scheduled for July 27.
Renderings provided by WDG Architecture





1 comments:
That must be a sunrise, actually...
And the BZA doesn't hear PUDs. It was the Zoning Commission that heard the case.
Post a Comment
Commercial ads will be deleted, so don't even think about it.