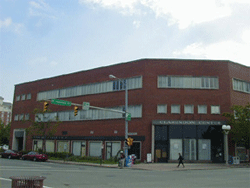
Last week, the Arlington County Board gave its official approval to the Clarendon Center plan, calling it "one of the most significant site plans ever approved in Arlington." The proposed Clarendon Center will be bounded by Wilson Boulevard, North Highland Street, 11th Street North and North Garfield Street, and will contain new office space, ground-floor retail, and a residential tower. While featuring major redevelopment, the project will preserve two historic structures – The Underwood (built in 1939) and the Old Dominion buildings (1941). Specifically, next to the Underwood will be built a 97,860 square-foot, six story office building, and 15,725 square feet of new ground floor retail space. Meanwhile, the Old Dominion building will anchor two new towers – one a 244-unit, twelve-story residential tower and the other a nine-story, 84,395 square-foot office tower, plus 38,333 square feet of new ground floor retail. Both development areas will be separated by a landscaped courtyard. The developer, Saul Centers, Inc., expects to break ground late this year on Phase I (the Old Dominion site), with a completion date of early 2009. Phase II (the Underwood site) is expected to break ground in late 2008 or early 2009, with a completion date of 2010.


0 comments:
Post a Comment
Commercial ads will be deleted, so don't even think about it.