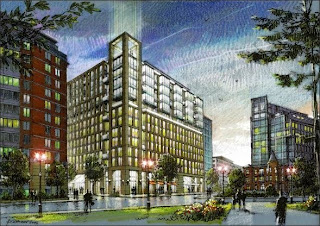 The District announced Tuesday that its solicitation to develop a vacant half-acre site at Fifth and Eye streets (I Street, to purists), NW, in Mt. Vernon Triangle, grabbed the attention of seven developers. Deputy Mayor Neil O. Albert announced the names of the development teams that responded to the January Request for Proposal; bids were due March 7.
The District announced Tuesday that its solicitation to develop a vacant half-acre site at Fifth and Eye streets (I Street, to purists), NW, in Mt. Vernon Triangle, grabbed the attention of seven developers. Deputy Mayor Neil O. Albert announced the names of the development teams that responded to the January Request for Proposal; bids were due March 7. The District received proposals from Buccini/Pollin Group; Clark Realty Capital (which recently won the Poplar Point bid); Donohoe Development Co and Holland Development Group; JBG Cos.; MVT Associates, LLC; NDC-Jarvis; and Potomac Investment Properties, Inc.
The District received proposals from Buccini/Pollin Group; Clark Realty Capital (which recently won the Poplar Point bid); Donohoe Development Co and Holland Development Group; JBG Cos.; MVT Associates, LLC; NDC-Jarvis; and Potomac Investment Properties, Inc."This is really one of the last sites left in the Mount Vernon Triangle," Albert said, speaking of the lot that will almost certainly have competition nearby, as several developments have been announced in the immediate vicinity. "This neighborhood has basically sprung up overnight and this site presents a great opportunity to add some dynamic uses to better serve the existing community and the new mix of office, retail and housing." The site will have the advantage of high visibility on Massachusetts Avenue, making it a dream at least for the marketers.
Proposals for the site include high-end retail such as hotels, restaurants, cafes, fitness clubs, spas and live entertainment venues. Some also included a residential aspect with apartments and condominiums (didn't they get the word that no one would finance condos?), which would include 30% affordable housing, according to the District's rules. Each plan featured underground parking with 100-plus spaces.
NDC-Jarvis proposed building a luxury boutique hotel connected to upscale condominiums (see rendering below), with the pair sharing concierge services and amenities. Proposed retail included a small home furnishings store, an upscale restaurant to serve the hotel and neighborhood. A small jazz performance venue would also be on the site.

Robert Holland of Holland Development Group, co-developer with Donohoe Development Co., said their design would include a Shalom Baranes-designed hotel. "As far as I know, many of the developers were proposing hotel/apartments, a mixed-use development, with some local neighborhood retail," Holland said. "Our difference is that we have identified a Spanish hotel chain to go in there, along with a 10,000-s.f. restaurant jazz venue. It's a London-based established jazz club, not a big commercial destination jazz club, but more local, with very excellent food. It should be a great a compliment to the neighborhood."
Mount Vernon Triangle spans 15 blocks over 30 acres, and already includes more than four million square feet of development, such as CityVista, which is well into the back nine of its 441-unit condo project next door.
The Office of the Deputy Mayor for Planning and Economic Development will study the proposals over the next few weeks and will schedule a public meeting for the community to hear presentations from each of the development teams.
Washington DC real estate development news





4 comments:
Cool. Sounds very impressive. I'm surprised that they are already talking specific retailer/businesses. Great update!
It seems funny to me that everybody wants to make a distinctive landmark but all we continuously get are "box" like buildings with bland exteriors. I'm no geometry expert but couldn't we get an oval or a pyramid, or some other shape and still have an economically viable building??
Nice! Is there any way we can see the other proposals? : p
Finally, A departure from the charachterless ____ inns that make up most of the penn quarter.
I don't mind box like buildings as long as they are well detailed and constructed using quality materials. Unfortunately some builders think cinder block is a quality material which leads to such unfortunate buildings as 555 Mass. ave.
Hopefully this won't be the case and we'll have a beautiful background building.
p.s. that rendering really makes the neighborhood look sexy. Where are all the bums hanging out in the park? What a dream!
The reason why there are so many boxy buildings is DC's building height limitation. To maximize square footage, builders build boxes, which have lots more potential/usable square footage than a pyramid or oval of comparable height and base. As to whether an oval or pyramid could still be economically viable with less space, I suppose it's possible, but it won't maximize the return for the developer.
Post a Comment
Commercial ads will be deleted, so don't even think about it.