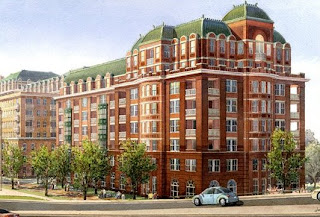Hyattsville - otherwise known as "that place in between Washington DC and College Park" - has been undergoing a significant reinvention for the past two years, courtesy of real estate developer
EYA. Their Arts District Hyattsville project is currently midway through its plans to drop nearly
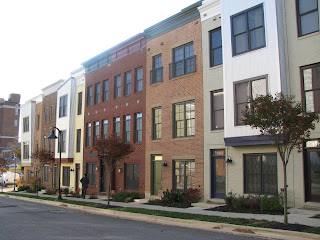
500 new rowhouses and condos into the sleepy Prince George's County hamlet, less than two miles from the DC line. With a splash of urban design fundamentals - gridded street layout and sidewalks - and one dash of "aw shucks" small town neighborliness, EYA is hoping to make the once-overlooked township a new upscale alternative to the communities that surround it.
Once home to a strip of dilapidated warehouses and auto body shops, Hyattsville's main drag, Route 1 (Baltimore Avenue), is bearing the majority of development. On the west side of Route 1 - the West Village - 132 units and 35,000 square feet of retail are already largely complete, while the east side is advertised as the eventual destination of 440 residences in Phase II of the development. Even for a developer known for the heroic size of its projects - Capitol Quarter, Park Potomac, and National Park Seminary at Forest Glen, to name some - the "Arts District" is an ambitious, contending with the lack of native commerce to lean on.

EYA's solution is the “live-work” unit – a townhouse with 450 square foot storefront on the ground level with a 1300-square foot residence above, providing both residential and commercial activity not dependent on attracting big-box retailers.
Angelisa Hawes is owner of the first such unit to open for business in Arts District. After purchasing her new home in November of last year, her shop, the Book Nook Bookstore, opened its doors this past February. She says the Arts District is drawing new clientèle to the once blighted area. "It's people who live in the Arts District, but I've also had people coming from Cheverley, Bladensburg, Mount Rainier, College Park and University Park" said the recent DC transplant.
These small entrepreneurships will soon be paired with the larger operations EYA has lined up for the area – a village market and new Busboys and Poets, Tara Thai and Weight Watchers locations are among those planned in Arts District's Phase II component. EYA is also currently seeking a tenant for a 3,500-5,000 square feet space on the East Village's planned "restaurant row.
But construction of the even larger East Village - planned to include 200 condos, 220 row houses and up to 40,000 square feet of retail - was supposed to commence in the beginning of this 2008, yet remains a vacant lot surrounded by promotional renderings and "coming soon" signs. According to Aakash Thakkar, EYA’s Vice President of Development, 45% of the East Village's planned retail space has already been leased and construction will be begin - market conditions being what they are - once they hit a threshold of between 55 and 60%.
"[Retail is] the first and foremost priority. The reason is, we’ve got housing on the other side and the area has great housing stock and there are lots of residents there. People are hungry for good retail and restaurants. We think there’s a real market to get that going as quickly as possible," says Thakkar. "Once we get that lease done, we can start construction and we’ll be delivering space to tenants about 6 months from when we start…The hope is that we start first or second quarter of next year."
If the the West Village is any indication, the second half of development should be well received – the homes already built have richer detail than the cookie-cutter suburban town center designs so prevalent in new town centers, and the project was awarded the seal of approval by the
Smart Growth Alliance, which advocates for live-work communities and sustainable practices for the economy and environment.
The project does, however, boast quite a few vacancies, despite an initial influx of sales that began two and a half years ago (the first two waves of “live-work” units sold out, while the other models all have vacancies). Today, there is a 70% occupancy rate, with 38

units yet to sell. As recently as November 3
rd, the developer initiated 15-20% price cuts for those units still on the market.
"We have multi-family development on that side as well, but again, we’re kind of looking at the market and just trying to forward a timeline that makes sense," says Thakkar.
Nonetheless, current residents remain are unfazed by the delays facing their new community's continued redevelopment. "Living in DC, there's so many people and you're kind of a blind face. When you go into a restaurant [here], people recognize you and say 'Hey, how's your baby?" says Dawes. "It's been a good move."
Hyattsville, MD, real estate development news
 Developer Archstone is moving ahead with plans to bring a third phase of residential development to their Crystal House condo and apartment complex in Arlington's Crystal City.
Developer Archstone is moving ahead with plans to bring a third phase of residential development to their Crystal House condo and apartment complex in Arlington's Crystal City.  Currently comprised of two 12-story towers with 400 units apiece, Archstone intends to add 252 new "lofts" to the development, bringing the total of on-site residential housing up to 1,075 units.
Currently comprised of two 12-story towers with 400 units apiece, Archstone intends to add 252 new "lofts" to the development, bringing the total of on-site residential housing up to 1,075 units. apartment-condo highrises in the neighborhood and the first to use the name "Crystal", generating a trend the other developers followed and that eventually lent its name to the area.
apartment-condo highrises in the neighborhood and the first to use the name "Crystal", generating a trend the other developers followed and that eventually lent its name to the area. DCMud that the developer “expects to have building permits within two months,” he declined to comment on when the project might begin construction. Torti Gallas will design the project. Archstone is one of the largest investors in apartment buildings nationwide.
DCMud that the developer “expects to have building permits within two months,” he declined to comment on when the project might begin construction. Torti Gallas will design the project. Archstone is one of the largest investors in apartment buildings nationwide.



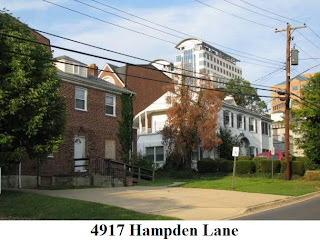



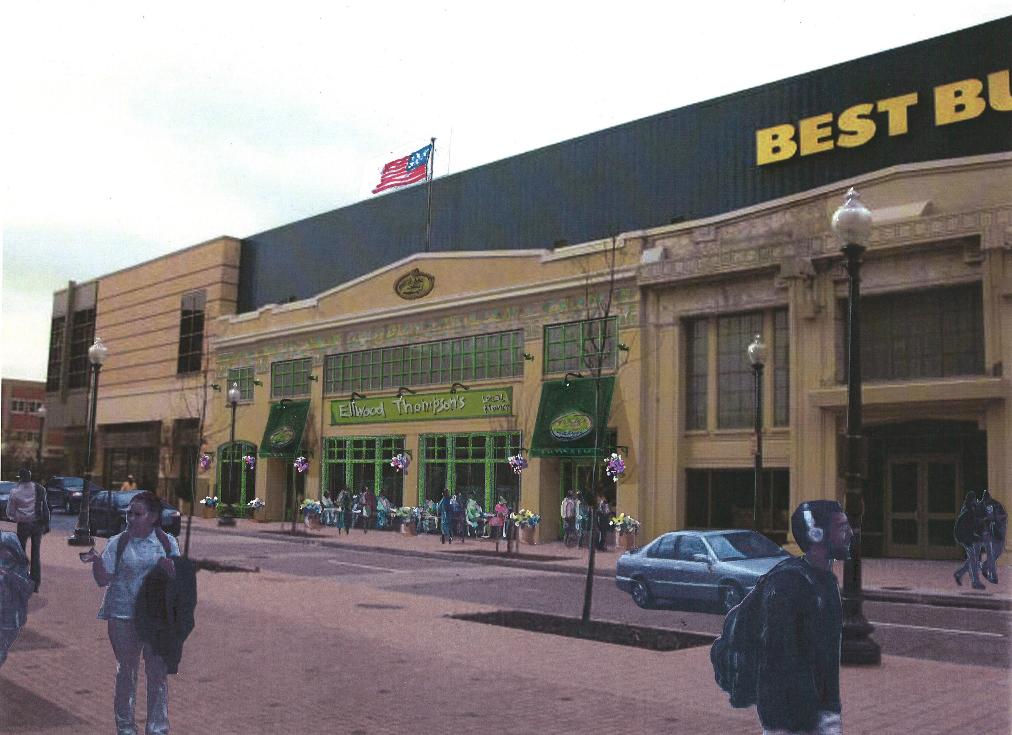





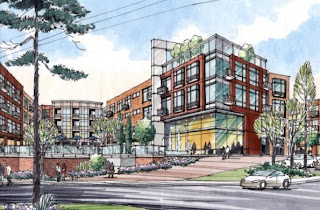























.jpg)





