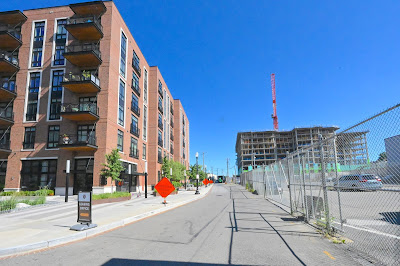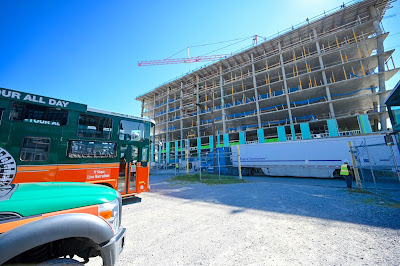It may seem strange that replacing an industrial strip and gravel parking lots next to a Metro station with new residential units would be contentious, but such is development in Washington DC. To wit, Trammell Crow's project next to the Rhode Island Avenue Metro station had its share of detractors (supporters too), a vociferous few who decried the 9-story building (permitted by right) as out of sync with the neighboring townhouses. But the forces pro beat those in opposition, and the Reed Street project has now topped out in Brookland, on a two-block street off Rhode Island Avenue that has long served as a parking pad for trolleys, a Budget Truck Rental facility, car repair sites, and DC Duck Tours staging area, not to mention adjacent 5-story pop-ups nestled among the rows of townhouses.

click on image for photo gallery
Trammel Crow acquired the lot in June of 2018 for $12.3m, on a site across from Douglas Development's Brookland Press project, a 296 unit residential complex. The project, designed by SK&I Architecture and built by CBG, will add 353 apartments, 27 of them subsidized, with a top floor penthouse, roof deck and pool, sitting on top of an 85 space garage. The brick and glass structure exposes a curvilinear support column on the southwest corner, a nod to the street's industrial heritage. The developer has more recently begun Armature Works overlooking Union Station. More development is planned for the immediate area, or already underway, including MRP's Bryant Street project completing its first phases later this year.
click on image for photo gallery
Project: 2607 Reed Street
Address: 2607 Reed Street NE, Washington DC
Developer: Trammell Crow
Architect: Ski+ Architects
Construction: CBG Building Company
Use: 353 Apartments
Expected Completion: Summer 2021
















0 comments:
Post a Comment
Commercial ads will be deleted, so don't even think about it.