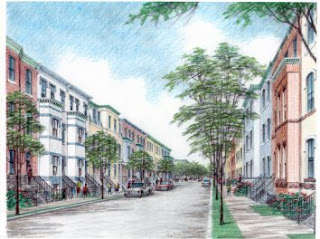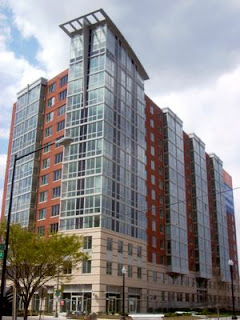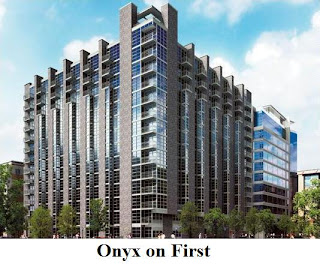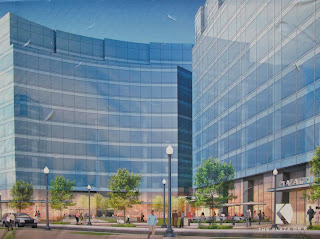
Two years ago, it occurred to
Michael Stevens that the
Southeast Riverfront could use a Business Improvement District of its own, rather than being lumped together with that of Capitol Hill. A consultant at the time, Stevens approached property owners, already considering joining the
Capitol Hill BID, in what is now the
Capitol Riverfront Business Improvement District and told them that the area surrounding the incoming
Nationals Park had unique development needs.
With the stadium,
Department of Transportation, and residential projects popping up around his 1100 New Jersey Avenue office,
Stevens, the Capitol Riverfront BID Executive Director, agreed to sit down with
DCMud to talk about what's new in Southeast. Stevens discussed how to bring development to a portion of DC formerly associated with housing projects and strip clubs, a river two tires and a soda can past picturesque, and why the Green Line is the new Red Line.
So what, exactly, do BIDs do? It’s hard to say. They are management organizations that address issues of cleanliness, safety and cleanliness, development, advocacy, community building, infrastructure and transit access. Property owners vote taxes on themselves to get these extra services.
You seem to be in a unique position, as you had a hand in developing the BID. How did you get involved? I was a consultant and I approached the property owners; they had been approached by the Capitol Hill BID, but the context of the mature Capitol Hill neighborhood was totally different. That is a mature townhouse neighborhood with commercial corridors. This is a twelve-story, high-density, mix of uses that’s going to have access to transportation, infrastructure, parking, and the new ballpark. I approached the property owners and said, “You need a BID here to deal with your very specific issues. You can’t bring the Clean and Safe from Capitol Hill and say, ‘here you’ve done it.’” I told them that this is literally going to be a twelve-story neighborhood versus the two and three stories of Capitol Hill. The freeway is also a very clear divider both physically and perceptively.
They agreed to that idea and hired me as a consultant over two years ago this month to start pulling together the nuts and bolts of a BID, to meet with property owners to understand the issues and the development dynamic, and that’s when we started understanding how special this place could be. You have a development dynamic that will lead to the creation of a new mixed-use downtown essentially, that many mid-sized cities in America would kill for.
I worked in Memphis for four years, they have 6.5 million s.f. of office space, we will have 15 million, San Antonio is the seventh largest city in America, they have 5.5 million s.f. of office space. We’ll have 9,000 housing units, 800,000-900,000 s.f. of retail space, and 1,200 hotel rooms with four new parks and the Riverwalk Trail. So on 500 acres in this city, we’ll build almost ten percent of the existing office market. I had to start making points of comparison to understand how much stuff will be happening down here and how close it is.
That 15 million s.f. of office space means 95,000 daytime employees. 9,000 housing units means 15-16,000 residents. 900,000 s.f. of retail space is like a mid-sized regional mall, but it will be diffused through the neighborhood and in two mixed-use projects rather than in one building. The 1,200 hotel rooms are in six, 200-room hotels. We have the
Marriott of 200 rooms which is already exceeding all of their sales expectations. In our efforts, we try to brand this as an office and business center, as an urban neighborhood, as a retail hotspot, as a tourism destination, and then as a great waterfront and parks environment. This will be a regional destination that embraces the river. We call it our front porch, rather than our back door so we have opportunity to engage and embrace and use river like it’s never been done before.
 What is your view for the BID five years from now?
What is your view for the BID five years from now? I think you’ll see a lot of the amenities that people are looking for start rolling off. Two parks will have opened, maybe a third, which starts to provide that open spaces system that builds community. You will see a number of restaurants which office tenants want, but that also serve residents. You will also see retail from the
Forest City Project. You will see a lot of buildings that are coming out of the ground now, finish and start leasing up, which will add another layer of activity, and then people will start to understand that this is a new neighborhood emerging on the river that it’s not this far away place. In five years you will see a grocery store if not two, and very nice ones on the market, not
Safeway or
Giant –
Whole Foods and
Harris Teeter are looking at the area.
You seem to have a lot of green space and green buildings, has that become a branding thing for Southeast? Oh yes, we have the largest green roof building system on the East Coast in the DOT building. The ballpark is the first
LEED certified stadium in the country, we have special standards for tree wells, and they will catch storm water runoff and naturally filter it before going into the
Anacostia River. Then
Canal Park will be a model of environmental sustainability, it will catch storm water runoff from surrounding blocks, capture, filter, recycle, and reuse the water on sight. We are hoping to capture it on the rooftops of other buildings as well. A lot of that was planned before ballpark. I think the city should be very proud because they were very prescient about area. This is ten years of economic development positioning.
It started in 1998 when
NAVSEA (Naval Sea Systems Command) consolidated all the regional operations to the
Navy Yard campus and brought 14,000 employees and improvement to the Navy Yard, and that spurred five new buildings in the area to house contractors who worked as part of the
BRAC (Base Realignment and Closure) process. The federal government should be proud. Then you have
Mayor Williams who was a visionary guy, then you have the federal government which said, “we want the DOT down here,” and that sent a certain signal and then
GSA worked with
Norton in the SE federal center and Forest City was awarded development rights to the area, so that was a huge perceptual change. People said, “if Forest City wants to be down here…” Then the
Hope VI grant at the
Capper Carrollsburg, then the ball park – we even say the ballpark, while catalytic, is just gasoline on the fire. The other major factor in all this, is downtown will be built in four years –
Mount Vernon Triangle,
NoMa, and us are in competition with each other to capture that growth.
Where Golden Triangle and NoMa have a lot of commercial tenants coming in, it seems that there are a lot of residential projects coming here, how does that affect the BID? I want to clear that up. We’ve had a lot of tenants come here. We have the 2 million s.f. Department of Transportation with 6,000 employees. That is bigger than
ATF. There are 14,000 employees in the Navy Yard campus and 12,000 contractors associated with the navy yard campus. Plus we have the
William C. Smith Headquarters,
Parsons Engineering is coming… So we have around 27,000 employees, I don’t think there are that many in NoMa. So we’ve done pretty well from an office tenant standpoint, and were much farther along in the development cycle for residential. It’s the proximity to the river, to Capitol Hill, to the ball park, and what’s in the pipeline here for new parks that will support a lot of community development. We definitely consider ourselves a mixed-use neighborhood. And Golden Triangle, downtown, Capitol Hill are mature districts compared to NoMa, Mount Vernon Triangle, and us. The younger BIDS confront similar challenges.
 What kind of input do the current residents and all those future residents and companies have in the BID and what is their role?
What kind of input do the current residents and all those future residents and companies have in the BID and what is their role? There aren’t a lot of residents yet, there are about 1,000 in the BID’s area, with 2,000
units under construction. Some will roll off this summer. Over the period of a year, we met with the
Capitol Hill Co-op, the
DCHA that’s building on the old Capper Carrollsburg site, and we met with all property owners individually and collectively. We have quarterly meetings with owners to say, “Here are the issues, lets prioritize, and go over the BID tax leading up to filing.” We have had enormous public input and since then, we have created a Board of Directors of twenty-one voting members, of property owners, and five at-large non tax-paying community stake holders. We have an extensive committee structure that supports the actions of that board.
You mentioned the Capper Carrollsburg project. What are your expectations for that?
It will be an instant neighborhood over the next five years. It was such a transformation of this area when they tore down the really bad public housing. It was a perceptual and physical change that was instantaneous, our crime rates went way down, the bad housing was eliminated, and people started to see what could happen with rebuilding. We will double the number of housing units to 1,550. What’s also good is that it introduces, instead of just having a consolidation of affordable or low income families in one complex, this will be a blended income strategy that introduces different economic levels, home ownership versus leasing, and the 350 townhouses will be fantastic. We are creating higher density units.
Do you think there will be a time when, after a baseball game, you will say, “Hey kids, want to go hang out by the Anacostia waterfront”? Absolutely – next season, next spring. The bike trail has come to the
11th Street Bridge. We will bring it under the bridge to tie it into the already built Navy Yard section. Next year the Riverfront Park will be done. In fall 2009,
Yards Park opens, and that will be five acres, then
Diamond Teague Park will open that spring.
How do you think that infrastructure will continue to evolve? It seems that now the Capital Waterfront area is a place to which you take the metro to the ballpark for a few hours and then leave, but that kind of transit puts a strain on infrastructure in terms of driving and the Metro. I’d say sixty-five percent of ballpark patrons are
Metro-riders. I think it has worked fairly well, I know that people have said they have waited for two and three trains, but I think Metro is learning and that they add more cars and increase frequency. The parking lots have only been half and a quarter full – that’s fantastic!
How do the BIDs work together, what is the communication between them? We have a BID council that meets every six weeks, there are eight bids, we are newest. We’ve been up and running for almost a year. NoMa preceded us by about 3 months and Liz (Price) has done a great job. We all collaborate because we have issues of commonality, infrastructure, and transit accessibility. We think there might be maybe one central employment pool for all of the BID Clean and Safe teams, that we will purchase goods together, but for now, we advocate together, do strategic planning together, and look at how we can do things better. We share what we are doing. It’s very good company.
How does the budget work? Our budget is about $1.4 million and it’s all through BID tax, although we do accept contributions or sponsorships. We have a several-layer
BID tax. There is a
formula all the way down, first we tax unimproved land, or buildings under 15,000 s.f. It’s twelve cents per $100 dollars of value, ... Then we realized that there were land uses that didn’t put as much demand on service – public storage, industrial uses, so that is also taxed differently.
 Can you explain the Clean and Safe idea you have been mentioning?
Can you explain the Clean and Safe idea you have been mentioning? BIDs were started forty years ago when downtowns across America were experiencing declines and were dirty and dangerous and experiencing an exodus of retail and office to the suburbs. BIDs were created as management organizations to provide additional services to what municipalities were willing to do in the financially strained time. Property owners essentially voted taxes upon themselves, beyond what the city does. They taxed to get a pool of money to improve geographic area.
One of the first things to come out of that was
Clean and Safe teams. They are men and women in uniform with pans and broom, power washers, and street sweeps who work to make the areas as clean as possible. It is streetscape improvement. The safe part consists of Hospitality Safety Ambassadors, men and women in uniform on patrol at street corners, by Metro stations, handing out information, and answering questions, so visitors have someone to talk to. They can also intercede in aggressive panhandling and notify the appropriate service.
We’ll expand to weekend service, now they work from about 7:30 am to 4:30 in the afternoon. We want the most impactful services on employment days. As we add more residential units, we will add weekend services. One-third of our budget goes to the clean and safe teams.
You’ve had a big year with the Nationals Park opening, how has it been working with the Lerners and the sports industry? 
The ballpark has run very smoothly, each game is an opportunity for 20,000 -40,000 fans to come and see a new neighborhood being built on the river, the
Lerners have been good partners with us. They are on our board of directors, the
Sports Commission is on board as an at-large member (not voting). They run a thirty second video on our BID before every home game. That clip really starts to position in peoples’ minds that this is the Capitol Riverfront and that it’s a new neighborhood being built around the new ball park. People are astounded when they come down here – its fifty years of overlooking an area of the city that has now caught fire and is, we think, farther along in its development cycle than
Penn Quarter was when the
MCI Arena opened. We think the ballpark will have a similar catalytic effect.
With all of these deliveries approaching and all of the development going on, what has been your greatest accomplishment? I would say getting a BID started with a board of directors and staff and the Clean and Safe Team, also, one of the first big accomplishments as a BID was getting a special assessment district created in concert with the
Deputy Mayor. We realized that this development could not be supported by the current infrastructure and so we had to rebuild it all in concert with the DOT five-street reconstruction.
How would you change the overall development process of DC? I think I’d streamline the development review process to make it more predictable and less time consuming. I don’t think its predictable, I think it takes much longer than developers anticipate, so they incur enormous interim financing costs. What would take three years in another city could take nine here. The city also needs to fix infrastructure – across the board in the United States, we are facing massive infrastructure issues – we have realized how woefully underfunded our infrastructure is in cities across the country. We need to improve mass transit, water, and sewer. Those are the huge pieces. Here we are trying to create mass transit options beyond what we have. We are thinking about streetcars and light rails, we were predicted to have street car across the 11th Street Bridge that would tie into M Street and connect Southeast and Southwest and then head up 7th Street to downtown.
Is there a timeline or is it just an idea? I think it is conceptual because there isn’t funding for it yet. All of this is driven by funding. We could see the light rail, best case scenario, in five to seven years, worst case, ten to fifteen years. Its more than just funding though, its engineering, acquisitions, relocating utilities, then building.
What is the timeline on Florida Rock? It was just in the paper last week that they their PUD has been approved and they are waiting on architectural approvals, but now they are talking about whether they want to build or just sell the land.

How does their decision and development affect the BID? If they build, the quicker they do, the quicker revenue goes up for us, it is a key piece of waterfront linkage but also the front yard to the ballpark. A lot of people don’t like it, it doesn’t bother me, it’s the industrial heritage of the area.
How are some of the other developments in the area coming along like Half Street and JPI’s three buildings? For
Half Street,
Monument and
Akridge are going to negotiate before court, so someone will be made whole and we hope that happens over the summer.
JPI’s 70 I Street opens this month,
100 I Street will open in July,
909 New Jersey will open in summer 2009. Those are said to be the fastest selling projects in DC. Then,
Velocity Condos open in spring 2009,
Faison’s 265 units open this summer as well, in August.
100 M, which is adjacent to Faison, will finish in September, Parsons Engineering in January, and
1015 Half Street is their second building and I hope the
Department of Agriculture will choose that as their new site.
William C. Smith has two tracts here and we pitched to
NPR to come too, but they chose NoMa because it’s on the Red Line. We said, “you have 175,000 cars on a daily basis, unimpeded views of the Capitol, and you’re in the Riverfront district!” There is such urban walkability here.
How many people do you have on staff?In terms of staff, there are three of us with a fourth coming later this month. We are fairly small, but growing.
How do you guys go about getting your message out? We’ve had numerous articles in the press over the past year:
NY Times,
Washington Times, Washington Post, On Site Magazine for The Washington Business Journal, Landscape Architecture Magazine, Luxury Condo, DC Modern Luxury, Washingtonian.
We like to say, “NoMa’s had a good month of publicity; we’ve had ten years of publicity.” We use our website; we’ve done forty to fifty presentations on the BID to the public. You’re going to have ups and downs of media coverage. Our property’s owners aren’t as aggressive in shouting that they have a Harris Teeter coming as other places. It’s about tours to the brokerage, public presentations, media coverage, website, publications, and community events. We were part of a boat tour with 430 Brokers, we went by riverfront sites and each of us got a chance to talk about our sites. We are on the Real Tour on the 19th.

 redevelopment initiative: the Park at the Yards. Located between Nationals Park and the Navy Yard, the $42 million, 5.4 acre park, designed by M. Paul Friedberg and Partners, was touted as "the core" and "crown jewel" of the greater Yards development. Once complete, the area will feature 2700 new units of housing, 400,000 square feet of retail and 1.8 million square feet of office space. The park’s first phase, scheduled for completion next summer, is set to include “vast open lawns” and landscaped gardens along a riverfront promenade that will incorporate an extension of the Anacostia Riverwalk Trail. Future work will include three retail pavilions, including one in the historically-protected Lumber Shed adjoining the site, with the end result of creating a world class waterfront destination.
redevelopment initiative: the Park at the Yards. Located between Nationals Park and the Navy Yard, the $42 million, 5.4 acre park, designed by M. Paul Friedberg and Partners, was touted as "the core" and "crown jewel" of the greater Yards development. Once complete, the area will feature 2700 new units of housing, 400,000 square feet of retail and 1.8 million square feet of office space. The park’s first phase, scheduled for completion next summer, is set to include “vast open lawns” and landscaped gardens along a riverfront promenade that will incorporate an extension of the Anacostia Riverwalk Trail. Future work will include three retail pavilions, including one in the historically-protected Lumber Shed adjoining the site, with the end result of creating a world class waterfront destination.


























.JPG)
.jpg)
.jpg)














