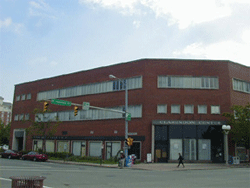 The Arlington County Board has put the long-delayed Views at Clarendon project on the fast-track, after approving up to $6.5 million on Saturday in additional loans for the development. This follows a December ruling, wherein the Board of the Virginia Housing Development Authority offered another $700,515 in annual tax credits for the project, adding to the $1.5m of tax credit already available.
The Arlington County Board has put the long-delayed Views at Clarendon project on the fast-track, after approving up to $6.5 million on Saturday in additional loans for the development. This follows a December ruling, wherein the Board of the Virginia Housing Development Authority offered another $700,515 in annual tax credits for the project, adding to the $1.5m of tax credit already available.
While the approval was good news for the project, every silver lining at the Views seems to have a cloud. In accordance with Internal Revenue Service deadlines for the tax credit program, the project’s developer, the Views at Clarendon Corporation (VCC), must have the development "ready for occupancy" by December 31, 2011 - meaning that the developer must turn paper into bricks soon, or face the prospect of losing their $2.3 million in credits.

This is just the latest wrinkle for the much embattled project, which has faced not one but two legal battles in 2004 and 2007, respectively – including one that took them all the way to the Virginia Supreme Court. Additionally, construction delays, legal fees, and the downturn in the economy, have driven the project’s budget from $41.2 million to $49.2 million. With the newly approved addition to their cache of county dollars, the total of the Views’ Affordable Housing Investment Fund loans has now reached $13.1 million – not to mention the aforementioned tax credits.
David Cristeal of the Arlington Department of Community Planning characterized the inclusion of tax credits as "essential" to the project's budget and said without them, it cannot be built. He did, however, confirm
 that the developer now plans to break ground on September 1st, 2009 and said that "It gives [the development team] a 24 month construction period and some cushion." But not much.
that the developer now plans to break ground on September 1st, 2009 and said that "It gives [the development team] a 24 month construction period and some cushion." But not much.In order to keep the project on target and keep costs down, the First Baptist Church of Clarendon – the entity that owns the proposed site at 1210 North Highland Street and makes up one-half of the VCC development team, along with the Arlington Partnership for Affordable Housing – has elected to defer a portion of its developer fee and accept $500,000 less for the development rights above their church.
At least the road to the Views is paved with good intentions. The 116-unit, mixed-income building promises to add 70 affordable apartments – including 12 reserved for the County Department of Human Services’ Permanent Supportive Housing Program - within earshot of the Clarendon Metro. Arlington County Board Chairman, Walter Tejada, described the county as “committed to increasing the supply of affordable housing” and said that the Board is “working closely…with the [VCC] and their development team…to make this development happen.” Lacey





















