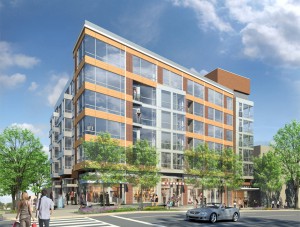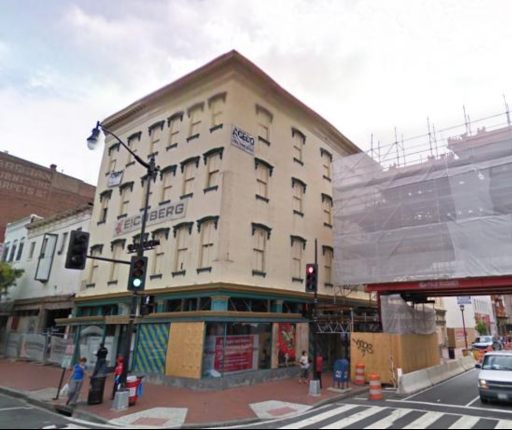 An unusual two-night Zoning Commission hearing last week about Douglas Development's five-story, 60-unit, Shalom Baranes-designed development on the Babe's Billiards site in Tenleytown centered mainly around the developers' decision to seek relief from minimum parking requirements, as several Tenley residents came out to oppose Douglas' plans for a zero-parking building.
An unusual two-night Zoning Commission hearing last week about Douglas Development's five-story, 60-unit, Shalom Baranes-designed development on the Babe's Billiards site in Tenleytown centered mainly around the developers' decision to seek relief from minimum parking requirements, as several Tenley residents came out to oppose Douglas' plans for a zero-parking building. The first opposing witness, a Tenley resident and member of "Neighbors for Neighborhoods" said the Babes development "just doesn't make sense." According to her, the building will draw students, so tenants will constantly turn over in a neighborhood where "people reside for decades." Other witnesses objected to the height, pointing out that most homes are two or three stories, and will be overshadowed by the new building, and another warned the commission against encouraging "sterile, canyon-like Bethesda-style development" (it would be shorter than Cityline next door).
 But the refrain of the hearing was whether the developer would build a parking garage. Bemoaning "parking spillover," one witness said he supported the idea of the building, but warned that Douglas' proposed prohibition on tenants owning cars was unenforceable. (He might have a point.) Another came out strongly against bicycling as a "requirement, not a choice." Pointing out the various perils of bicycling (traffic, weather), she urged the city to require parking for the building.
But the refrain of the hearing was whether the developer would build a parking garage. Bemoaning "parking spillover," one witness said he supported the idea of the building, but warned that Douglas' proposed prohibition on tenants owning cars was unenforceable. (He might have a point.) Another came out strongly against bicycling as a "requirement, not a choice." Pointing out the various perils of bicycling (traffic, weather), she urged the city to require parking for the building.Combined with the first night's vociferous pooh-poohing of the very idea of, say, grocery shopping on a bike, the second night's opposition witnesses illustrated just how deeply ingrained car culture is in the District. The dissenters (and some of the zoning commissioners) just couldn't conceive of a carless/post-car city (it may be germane to point out that all six dissenters appeared to be at least fifty years of age), and insisted that whatever rules or promises were made in regards to carless/ post-car tenants, once the Bond opens, the streets of Tenley would surely be overrun by disingenuous faux-bicyclists who secretly own cars.
 The zoning code, which dates to 1958, requires a one-to-one (to four) ratio of parking-spaces-to-dwellings. But this has become an onerous requirement. Harriet Tregoning, Director of the DC Office of Planning and leading proponent of smart growth, has pointed out that minimum parking requirements have forced developers to overproduce off-street parking spaces that often go unused, taking up space that might have been used for retail or tenant amenities. With enrollment in car-sharing programs like Car2Go and Zipcar skyrocketing along with the number of bikes and bike lanes, cars (and their spaces) are becoming increasingly hard to justify in cities across the country, and lately in Washington D.C. And yet, as this hearing demonstrated, there is still a vocal segment of the population still very much attached to the idea of driving as a right.
The zoning code, which dates to 1958, requires a one-to-one (to four) ratio of parking-spaces-to-dwellings. But this has become an onerous requirement. Harriet Tregoning, Director of the DC Office of Planning and leading proponent of smart growth, has pointed out that minimum parking requirements have forced developers to overproduce off-street parking spaces that often go unused, taking up space that might have been used for retail or tenant amenities. With enrollment in car-sharing programs like Car2Go and Zipcar skyrocketing along with the number of bikes and bike lanes, cars (and their spaces) are becoming increasingly hard to justify in cities across the country, and lately in Washington D.C. And yet, as this hearing demonstrated, there is still a vocal segment of the population still very much attached to the idea of driving as a right.Having received approval from ANC 3E already, the odds are good that the Commission ultimately approves Douglas' zero-parking Tenleytown development. But the intensity of some of the opposition towards carless development in general, and bicyclists specifically, was a reminder that, logical or not, there is real hostility out there towards bicyclists.
The commission will take up the issue again on January 14th, 2013.
Washington DC retail and real estate news

















































