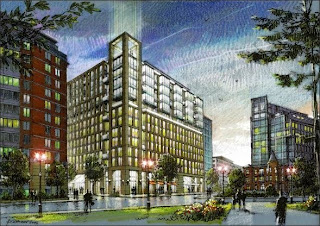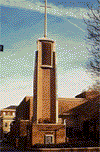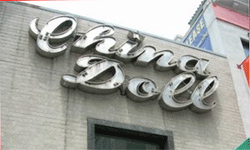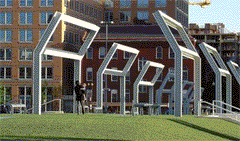 At the close of last week, the Historic Preservation Review Board gave unanimous approval to a concept design for the new Armenian Genocide Museum of America, which will take up its residence at the former Federal-American National Bank at 615 14th Street, NW. DC-based Martinez & Johnson Architecture designed the restoration and addition to the limestone-clad historic bank, designated as a landmark on both the DC and National Register.
At the close of last week, the Historic Preservation Review Board gave unanimous approval to a concept design for the new Armenian Genocide Museum of America, which will take up its residence at the former Federal-American National Bank at 615 14th Street, NW. DC-based Martinez & Johnson Architecture designed the restoration and addition to the limestone-clad historic bank, designated as a landmark on both the DC and National Register.The Armenian Genocide Museum of America will fully restore the 'elevated bank', a term used for banks that house their main hall on the second floor, both inside and out, to its former Neoclassical glory. Exterior workwill include the removal of a superimposed facade that Hahn Shoe Store, the longtime occupant of the street-level space, had constructed long ago, as well as a general restoration of the building's "vault-like exterior design," as described by HPRB.
Along with exterior upgrades, AGMA will restore the historic two-story banking hall, along with many other non-historic areas such as the former boardroom on the building's top level. According to Rouben Adalian, Director of the Armenian National Institute, the fact that the building is being turned into a museum will actually enhance the historical restoration process because so much focus is being devoted to the building's aesthetics.
With the intent of avoiding unnecessary stress to the historic travertine stairs from 14th street up to the central door and to accommodate the crowds it will surely attract, AGMA will construct a modern glass tower on an neighboring vacant lot to the east of the future-museum. The new building, which will be equal in height to the former bank, will serve to circulate the public through the exhibit, housing stairs, elevators, public amenities and generally serve as a public entrance. Said Adalian: "It will be a modern glass tower that will complement the historic building and a lot of care and attention is being given to make sure that it is a proper fit."
"The reason the museum board has been inclined toward a glass tower, something that lets in a lot of light, has a symbolic meaning, to the extent that genocide is a horrible story to recount. The old building, which is a very closed structure with dark interior spaces, seems to be a fitting setting for telling a dark story. And the glass tower stands in a contrast to that in order to let in light on the subject matter, to invite the public to come and visit and to learn from this terrible event and about the value of human rights."
 The museum will be devoted to the Armenian culture, and as an educational exhibit of the genocide of over a million ethnic Armenians (plus some Greeks for good measure) by the Ottomans, starting in 1915; a fact still hotly contested by the Turkish Republic.
The museum will be devoted to the Armenian culture, and as an educational exhibit of the genocide of over a million ethnic Armenians (plus some Greeks for good measure) by the Ottomans, starting in 1915; a fact still hotly contested by the Turkish Republic.
















