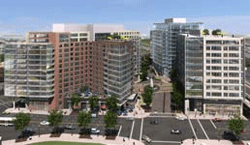 |
Thomas Luebke, FAIA, secretary with the U.S. Commission of Fine Arts (CFA) said the Commission gave preliminary approval under a courtesy conceptual review of the designs for the restoration last July 2011. The CFA asked Euro Capital Properties to make a few minor changes. But Luebke said the CFA has not seen plans since. "If there is a final proposal, we would love to see it," Luebke said. Designs submitted to the CFA last year showed very minimal changes to the exterior of Italian architect Luigi Moretti's iconic 1960 structure.
The Shipstead-Luce Act of 1930 designates that exterior changes to properties within a geographic overlay area - the Watergate complex falls within that area - are subject to final approval from the Commission in order to promote design sensitivity. Under Federal Law, the project must have CFA's stamp of approval on plans for exterior work before the DC permitting authorities can issue permits for exterior restoration work.
Final plans for the hotel must also be approved by the Historic Preservation Review Board (HPRB) in the Historic Preservation Office of D.C. Office of Planning. According to city staff, HPO staff last met with BBG-BBGM in January 2012 to discuss details of the initial restoration plans, but has not received any new plans from Euro Capital Properties.
 Plans to renovate the hotel have seen challenges since the property was sold to Monument Realty
in 2004. With the hotel still open, Monument plowed forward with plans
to revert the building to its historic use as co-operative residences, but pre-sales slumped in 2006 and legal problems beset the conversion. Monument stalled and closed the hotel in 2007. Monument's lender PB Capital Corporation
foreclosed on the hotel and put it up for auction in 2009 but there
were no bids.
Plans to renovate the hotel have seen challenges since the property was sold to Monument Realty
in 2004. With the hotel still open, Monument plowed forward with plans
to revert the building to its historic use as co-operative residences, but pre-sales slumped in 2006 and legal problems beset the conversion. Monument stalled and closed the hotel in 2007. Monument's lender PB Capital Corporation
foreclosed on the hotel and put it up for auction in 2009 but there
were no bids.  Euro Capital Properties bought the hotel in 2010 with plans to turn the property into a $300 a night luxury hotel. Euro Capital principal Jaques Cohen has said his company plans to invest $70 million in the project, according to The Georgetown Current. Progress on the Watergate Hotel restoration again seemed
to hit turbulence last fall when some residents of the Watergate
complex's co-op residential units voiced opposition to the developer's restoration plans. Neither Euro Capital Properties nor BBG-BBGM had responded to DCMud inquiries at the time of publication of this article.
Euro Capital Properties bought the hotel in 2010 with plans to turn the property into a $300 a night luxury hotel. Euro Capital principal Jaques Cohen has said his company plans to invest $70 million in the project, according to The Georgetown Current. Progress on the Watergate Hotel restoration again seemed
to hit turbulence last fall when some residents of the Watergate
complex's co-op residential units voiced opposition to the developer's restoration plans. Neither Euro Capital Properties nor BBG-BBGM had responded to DCMud inquiries at the time of publication of this article.Washington D.C. commercial real estate news


















































