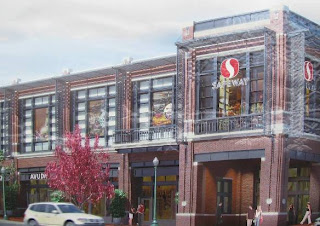 When the new Safeway at 1855 Wisconsin Avenue NW was constructed, the parking lots to the south, on Wisconsin Avenue, were left untouched, to be developed later.
When the new Safeway at 1855 Wisconsin Avenue NW was constructed, the parking lots to the south, on Wisconsin Avenue, were left untouched, to be developed later.A retail center - known as Georgetown East Park Center - described as a "continuation of [Safeway's] overall Georgetown project," by Safeway spokesperson Craig Muckle, is now under construction, by Roche Constructors.
Superseding the parking lot will be a brick building (a nod to the look and feel of the Safeway) with three retail spots fronting Wisconsin Avenue. The building will be connected, by an archway over a driveway, to an existing brick building (at 1815 Wisconsin Ave) which will be revamped, and will retain two storefronts on Wisconsin.
 Einstein Bros Bagels, now closed for construction, occupied the corner location of the monolithic brick building at 1815 Wisconsin Avenue, which once housed four retailers, but will soon house three.
Einstein Bros Bagels, now closed for construction, occupied the corner location of the monolithic brick building at 1815 Wisconsin Avenue, which once housed four retailers, but will soon house three.Though the building's envelope will remain largely as is, the face on Wisconsin Ave will be split into two distinct architectural styles; additionally both styles will be unique from that of the new building to the north.
 The project was designed by Torti Gallas and Partners, under the direction of lead architect Brian O'Looney, along with architect of record Rounds VanDuzer Architects; the same team was responsible for the Safeway next door, which delivered in May of 2010.
The project was designed by Torti Gallas and Partners, under the direction of lead architect Brian O'Looney, along with architect of record Rounds VanDuzer Architects; the same team was responsible for the Safeway next door, which delivered in May of 2010.Rounds Van Douzer Architects, out of Falls Church, has also designed the Bethesda Safeway, coming in September.
In 2008, Safeway Inc. formed the subsidiary - Property Development Centers (PDC) - with the goal of developing grocery-anchored retail centers nationwide. Safeway Inc. also purchased the retail building at 1815 Wisconsin Ave in 2008, for $4.2 million.
 KLNB Retail is responsible for the leasing of five new tenants for the retail center; Einstein Bros Bagels is set to return, but will likely settle into the new northern building, not its old corner spot.
KLNB Retail is responsible for the leasing of five new tenants for the retail center; Einstein Bros Bagels is set to return, but will likely settle into the new northern building, not its old corner spot.Another, nearly identical brick building to the south of 1815, at 1803-1805 Wisconsin Avenue, NW - now occupied by Sherwin Williams Paint and Next Day Blinds - is not owned by Safeway, and will not be redeveloped.
Amendment to article, 8/22: In response to some confusion over what kind of retail will be offered at the center, a previously included mock-up layout has been replaced by one without the names of any potential retailers, as lease-ups on site have not been confirmed.
Washington D.C. real estate development news



































.jpg)
.jpg)











