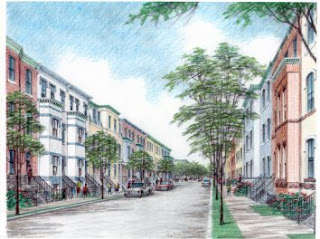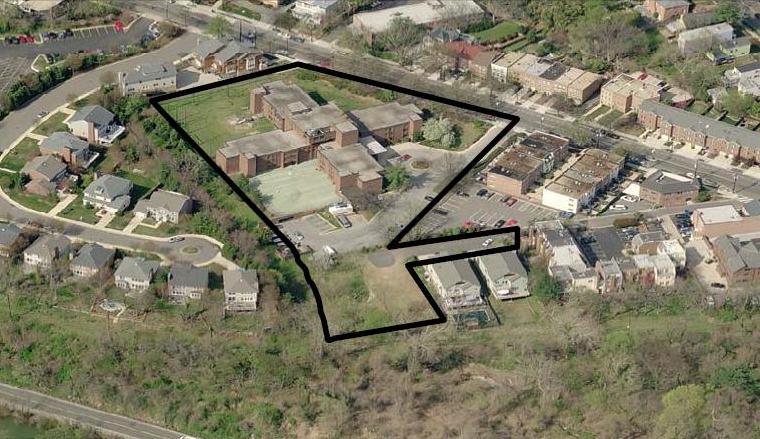 Willco Residential, LLC and New York-based developers Athena Group will head back before the District of Columbia Zoning Commission next month to hammer out the lingering entitlements stalling their planned residential redevelopment of the Riverside Hospital - an aging
Willco Residential, LLC and New York-based developers Athena Group will head back before the District of Columbia Zoning Commission next month to hammer out the lingering entitlements stalling their planned residential redevelopment of the Riverside Hospital - an aging  psychiatric facility at 4460 MacArthur Boulevard in Northwest DC's Palisades neighborhood.
psychiatric facility at 4460 MacArthur Boulevard in Northwest DC's Palisades neighborhood.Long viewed as undesirable element in the affluent community (the hospital last made the news when it was faulted with abuse of a minor in 2007), the development team is hoping to demolish the site and start anew with Canal Parc - 37 brick townhomes, developed via the LEED Neighborhood Development program, to replace the long-term care facility. Little, though, has been heard of the project since a raze application for the hospital was filed last August and Willco Residential President, Gary S. Cohen tells DCmud that his team is still in the midst of negotiating the planned unit development process with city authorities.
“[Right now], we’re trying to get the PUD. When we get the PUD, we’ll move ahead. Right now, we’re still working on the entitlements,” he said. “There’s been action, but the Zoning Commission hasn’t voted on it yet…We’re hoping that at the hearing in July they’ll take the vote. We’ve also been working with the neighborhood and trying to resolve some issues.”
 The Office of Planning threw their support behind the project in November 2008, but stopped short of a full-on approval of the site plan due to in-progress talks with the DC Fire and Emergency Medical Department about a turn-around area within the development. Additional issues, mostly stemming from the economy, have kept Canal Parc from heading down the fast track, but Cohen is confident that once the project’s finer details are in place, the market will be receptive to a another residential project.
The Office of Planning threw their support behind the project in November 2008, but stopped short of a full-on approval of the site plan due to in-progress talks with the DC Fire and Emergency Medical Department about a turn-around area within the development. Additional issues, mostly stemming from the economy, have kept Canal Parc from heading down the fast track, but Cohen is confident that once the project’s finer details are in place, the market will be receptive to a another residential project.“I’m looking forward to getting off the ground and starting. I do think that by the time we deliver, the market will be at a better place and there won’t be as much supply because there’s not much between now and the next few years. So I think the timing could work out really well. It’s just a question of getting some the pieces that I don’t necessarily control in their proper place,” he said.
As such, a schedule for demolition and construction of the Lessard Group-designed development has yet to be set in stone, but should be much clearer following next month’s Zoning Commission hearing. “I’m hoping it’s on the sooner side,” said Cohen.

































