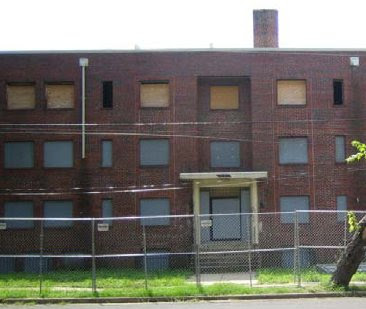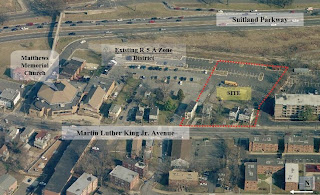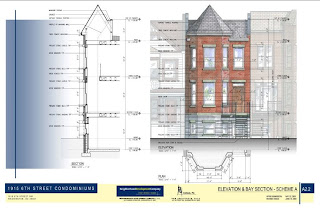 A previously stalled residential project in Ward 8's Barry Farm community is one step closer to realization. The 99-unit Matthews Memorial Terrace was scheduled to begin construction earlier this year, but economic constraints delayed the promised affordable housing. Now, however, the developers are seeking general contractors and hope to begin construction in the new year. The planned development would bring four stories
A previously stalled residential project in Ward 8's Barry Farm community is one step closer to realization. The 99-unit Matthews Memorial Terrace was scheduled to begin construction earlier this year, but economic constraints delayed the promised affordable housing. Now, however, the developers are seeking general contractors and hope to begin construction in the new year. The planned development would bring four stories  of affordable rental units to Martin Luther King Jr. Blvd. next to the Matthews Memorial Baptist Church, which owns the property (and runs a surprisingly hip website). Developer Community Builders (TCB) along with the Church received final zoning approval for the PGN Architects-designed project in May 2009. The construction would mean jobs and new housing for part of DC hardest hit by the current downturn.
of affordable rental units to Martin Luther King Jr. Blvd. next to the Matthews Memorial Baptist Church, which owns the property (and runs a surprisingly hip website). Developer Community Builders (TCB) along with the Church received final zoning approval for the PGN Architects-designed project in May 2009. The construction would mean jobs and new housing for part of DC hardest hit by the current downturn. The 79,000 s.f. of affordable housing will provide 32 units of senior housing (1 bedrooms, 1 bedrooms plus den and 2 bedrooms), 34 units of multi-family and individual public housing (most of which will likely go to residents displaced by the Barry Farm redevelopment), and 33 units of affordable housing for individuals and families earning less than 60% AMI. Of the four stories, one will be below grade. Donna Freeman from Matthews Memorial Baptist Church indicated the site currently contains a few structures which will be demolished prior to the new construction. Contractor bids for the residential project, valued at $8.5 million, are due December 14th.
The 79,000 s.f. of affordable housing will provide 32 units of senior housing (1 bedrooms, 1 bedrooms plus den and 2 bedrooms), 34 units of multi-family and individual public housing (most of which will likely go to residents displaced by the Barry Farm redevelopment), and 33 units of affordable housing for individuals and families earning less than 60% AMI. Of the four stories, one will be below grade. Donna Freeman from Matthews Memorial Baptist Church indicated the site currently contains a few structures which will be demolished prior to the new construction. Contractor bids for the residential project, valued at $8.5 million, are due December 14th.The residential project will sit next to a planned community building also developed by the Church,
 which received approval in the same zoning process in May. The community building will include a space on the ground floor for public meetings, a second floor dining room and restaurant and non-profit uses on the third floor. The community building is not part of the current bidding process.
which received approval in the same zoning process in May. The community building will include a space on the ground floor for public meetings, a second floor dining room and restaurant and non-profit uses on the third floor. The community building is not part of the current bidding process.Washington, D.C. real estate development news.



























