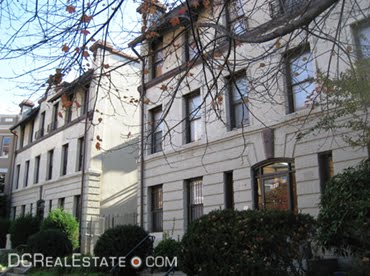 Argent Condos, 1280 East West Highway, Silver Spring, MD
Argent Condos, 1280 East West Highway, Silver Spring, MDThe sales center at The Argent, Perseus Realty LLC's $37 million Silver Spring condo building, has opened its doors and DCmud was among the
 first to peruse some of its 96 for-sale units. The Argent is something of a curiosity in DC metro area because, as other similarly minded residential developments in the area have converted to rentals, The Argent is forging ahead in a condo market gone south. Home Properties' 1200 East West Highway building, directly across the street, is under construction and hoping to finish up early next year - advertising only rental units - while the Portico, once envisioned as a condo, is now leasing. Other projects in the area have simply failed to materialize.
first to peruse some of its 96 for-sale units. The Argent is something of a curiosity in DC metro area because, as other similarly minded residential developments in the area have converted to rentals, The Argent is forging ahead in a condo market gone south. Home Properties' 1200 East West Highway building, directly across the street, is under construction and hoping to finish up early next year - advertising only rental units - while the Portico, once envisioned as a condo, is now leasing. Other projects in the area have simply failed to materialize.Nonetheless, the developer is hoping to combat any possible sticker shock by dropping prices on units once scheduled to start in the low $400s. As of today, a 636 square foot studio is going for $247,900, while prices top out at $553,900 for 1435 square two-bedroom with den. The building’s sole three-bedroom unit, located on the second floor, is priced at $570,900, measuring in at 1426 square feet. Those prices increase by roughly $3,000 the higher you climb in the building’s nine-stories - but don’t hold your breath for amenities while you’re up there.
"There’s a rooftop terrace. It’s walking distance to the grocery store and all the different shops…Unfortunately, there’s no pool [and] no exercise room,” said one of the sales
representatives working the project. The JSA Inc.-designed development is rounded out by a plaza/sculpture garden, fronting on East West Highway, that was designed by local artist Mary Ann E. Mears. The building opened on May 22nd.



























