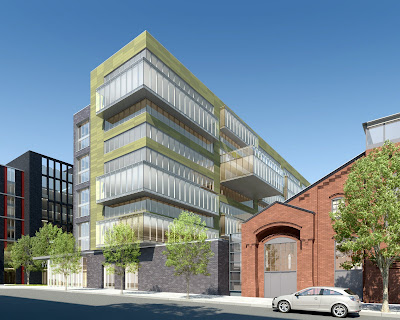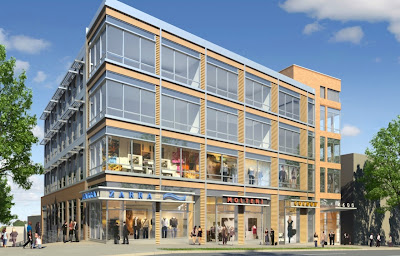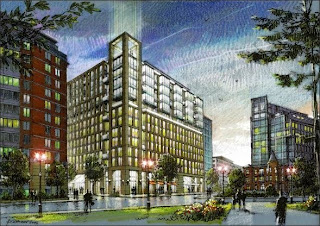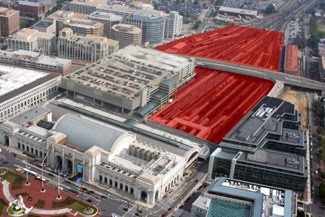 Waterfront Station
Waterfront Station officially topped out today, and while that alone may be cause for celebration, backers must be more pleased that the office building is entirely leased. Once completed, the Southwest Washington, DC development - a joint venture between
Forest City Washington,
Vornado/Charles E. Smith and
Bresler and Reiner, Inc. - will add 2.5 million square feet of office, residential and retail space to the former site of the
Waterfront Mall at
4th and M Streets, SW.
District authorities, in particular, have reason to commemorate the project's construction

milestone. City agencies, including the
Office of the Chief Financial Officer,
Office of Planning,
District Department of Transportation and
Department of Consumer and Regulatory Affairs, have already leased the entire 628,000 square feet of phase one’s
Shalom Baranes-designed dual office buildings and are currently scheduled to move in once construction ends in March of 2010. The towers, which abut the
Waterfront/SEU Metro station, will also include new space for the present
Safeway,
CVS and
Bank of America locations on site, as well as an additional 85,000 square feet for restaurants and “neighborhood service-related” retail. Both buildings are aiming for a LEED silver certification.
Clark Construction is currently serving as general contractor on the project.
Mayor Adrian Fenty, on hand to officiate the proceedings,

also took time to wax nostalgic about his history with the project. “I’ve been the mayor for twenty-six months and ten days and I can tell you that this has been a priority of our administration for that entire time," he said. "I was on the City Council before that and I followed, as an interested appropriator, all of the discussions around Waterside Mall."
Meanwhile, Ward 6 Councilman Tommy Wells and
Councilmember-at-Large Kwame Brown applauded the project for revitalizing a long-neglected Southwest site and proceeding as planned, despite the current state of the real estate market.

“I believe the financing [for this project] was closed on the day the Dow dropped 700 points [on September 29th, 2008]. This team saw it through,” said Wells. “You may see other cranes that have stopped working, other places that they stopped digging, but these guys are work because of this great development team.”
In between accolades, not much mention was a made of the development’s projected phase two component, which is intended to include nearly 1,000 residential units, along with more retail and office space, to fill Waterfront Station’s eventual 2.5 million square footprint. The current timeline calls for design work on the next phase of development to begin this coming May and
Deborah Ratner Salzberg, President of Forest City Washington, Inc., was optimistic that the project will a

be success based on its convenient location and the inroads made so far.
“People are going to come up from this Metro, they’re going to head home, they’re going head to school, they’re going to go to work and they’re going to shop. Waterfront Station will be an active retail hub,” said Salzberg.
Washington DC real estate development news





























