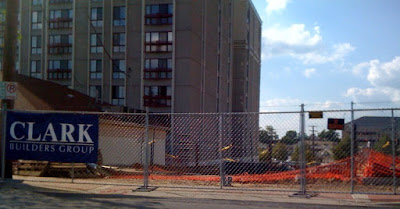
Early last month the
Montgomery County Planning Board approved preliminary plans for the
Fillmore Music Hall and accompanying hotel and office buildings to built in
Silver Spring; and just yesterday the Board gave a big thumbs up to the development team's most recent master plan and official plat. But a project that began in a buzz of ho-hum, high-fiving excitement has been slowed by lagging negotiations, and now a lawsuit filed recently by the owner of the
930 Club threatens to cast a dark cloud on groundbreaking celebrations set for later this fall.

The recently approved master plan roughly details the impending construction of a 135,300 s.f., 14-story hotel, a 12-story office building (5,500 s.f. reserved for retail use), and a 22,882 s.f., three-story music hall integrating the historic
JC Penney facade and sides. The plan also calls for significant improvement to portions of the sidewalk and three street frontages.
Designers claim that the aesthetics of the planned structure fit with the surrounding buildings: standing mostly square, with no tower setbacks or height variance, and no significant differentiation of design or materials above the lower levels. The facade of the planned hotel reflects the fenestration and style typical of the era during which the adjacent
Montgomery Arms apartment building was constructed. The JC Penney frontage, soon to be face of the Fillmore Music Hall, will be renovated in hopes of imitating the original San Francisco-based Fillmore West. Sporting dark red walls, vintage rock posters, and crystal chandeliers, the interior will also recall the first Fillmore, with the ability to house a standing room capacity of 2000 people.
Hickok Cole Architects will design the new venue, along with the planned hotel and commercial buildings at Georgia Avenue.
The less daunting of the projects, the Fillmore Music Hall, will be constructed first. Upon completion of the building, the land and Music Hall will be donated to the County. This
peculiar arrangement was part of the negotiations between the County and
Lee Development Group (LDG) that made this entire $110 million redevelopment project possible. LDG's donation of the Music Hall will qualify as their public-space contribution required for their adjoining hotel and office space project. But the Fillmore Music Hall and its accompanying land (worth $3.5 million) hardly seems like a donation when Montgomery County and the state of Maryland have each agreed to subsidize the project to the tune of four million dollars, leaving LDG to foot only the remaining two of the ten million dollar budget. The transaction will afford LDG 15 years to complete the bordering project under current land use regulations, thereby protecting them from any financial complications or delays that may arise from future zoning rule changes or planning officials' interference. Once in the hands of Montgomery County, the Fillmore will be rented out to worldwide concert promoters and corporate entertainment giant
Live Nation (their recent proposed merger with Ticket-master is currently stalled by anti-trust concerns). In 2008 Live Nation signed a $3.26 million, 20-year lease with the County, ending a tiresome six year negotiation process. Drawn out discussions with the
Birchmere had previously unraveled.
All this might sound dandy to local concert goers, but
Seth Hurwitz and his Bethesda-based company
I.M.G., Inc, which owns the 930 Club and operates
Merriweather Post Pavilion, finds the deal too sweet to be fair. Seemingly threatened by the new competition, and disenfranchised that he was not involved in negotiations for the lease of the new venue, Hurwitz has filed a lawsuit against the state alleging that the proper procedures for conducting financial feasibility and cost analysis studies, as required prior to allocation of funds, were not followed. The State and County believe they've done all that is required, but have not officially responded to the lawsuit. Until the lawsuit plays out, the state of Maryland is prohibited from matching the County's four million dollar pledge, but officials still expect ground to break later this fall, and to open the doors of the Fillmore in the fall of 2011. Local officials contend that the new development will not only be a tremendous new source of tax revenue and profits, as well as provide job creation, but also establish Silver Spring (with the
AFI Theater right down the street) as a go-to destination for music, arts, and entertainment.
Renderings are courtesy of LDG. Silver Spring real estate development news



 seems like it would still be a viable location for the right project, and was already approved by the county. Zoning (3.0 FAR for mixed-use) and a location in the Fenton Village Overlay Zone (which confers certain building height exceptions) seem conducive to high-rise construction. The most recent listings for the property (which are over a year old) peg it at just over $7 million. Take note, prospective future bidders. (And don't forget to bring your $100,000 deposit to the next auction.)
seems like it would still be a viable location for the right project, and was already approved by the county. Zoning (3.0 FAR for mixed-use) and a location in the Fenton Village Overlay Zone (which confers certain building height exceptions) seem conducive to high-rise construction. The most recent listings for the property (which are over a year old) peg it at just over $7 million. Take note, prospective future bidders. (And don't forget to bring your $100,000 deposit to the next auction.)


 titans Northrup Grumman, Siemens, and Hilton, who all took offices elsewhere in the area.)
titans Northrup Grumman, Siemens, and Hilton, who all took offices elsewhere in the area.)












































