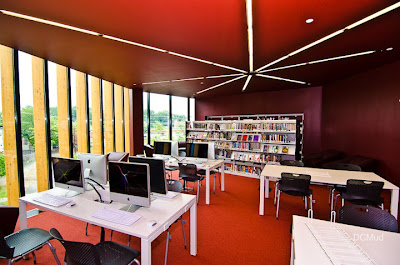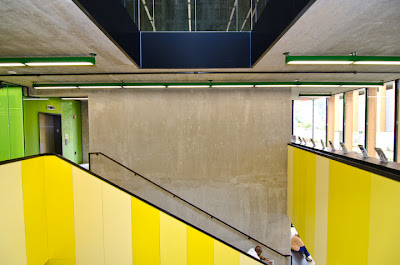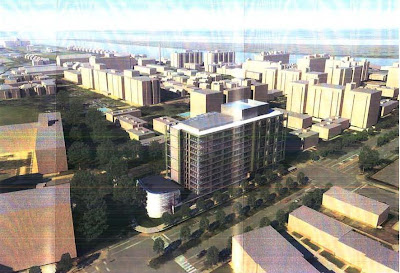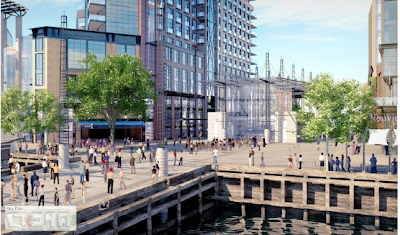 The federal government has issued a Notice of Intent that could potentially remake part of Washington D.C.'s Southwest quadrant, asking the private sector for input to make better use of the agency-heavy neighborhood. The area, now dominated by superblocks, highways, feeder roads, checkpoints and nondescript, outdated federal buildings that make it feel more like a secure compound than one of the city's neighborhoods, was intentionally erased in the 1950's when urban planners last redesigned the area and has since faced scrutiny by myriad planners.
The federal government has issued a Notice of Intent that could potentially remake part of Washington D.C.'s Southwest quadrant, asking the private sector for input to make better use of the agency-heavy neighborhood. The area, now dominated by superblocks, highways, feeder roads, checkpoints and nondescript, outdated federal buildings that make it feel more like a secure compound than one of the city's neighborhoods, was intentionally erased in the 1950's when urban planners last redesigned the area and has since faced scrutiny by myriad planners.The government's notice, issued on Friday and calling the area "Federal Triangle South", could be the beginning of the most significant reshuffling of GSA-controlled space in the greater DC area, though the area covered in Friday's issuance is only a small portion of the land dominated by government agencies. The notice was also admittedly vague, with no timetable and an official "inquiry" only to be released in 90 days. But the space at issue is also part of the "Southwest Ecodistrict," a 110-acre redevelopment zone. Along with the reinvention of the Southwest Waterfront, now just months away from beginning, and the rebuilding of 10th Street, the redevelopment could herald an entirely new neighborhood, transforming housing, roads, railroad tracks, parks and streetscapes.
The Southwest Ecodistrict, shepherded by the National Capitol Planning Commission, would stretch from Constitution Avenue along the Mall down to the edge of the waterfront. But because the land is controlled by a mash of private, municipal and federal entities ("walkability" sites don't even consider it a neighborhood) that make any coordinated redevelopment not unlike herding barnacles, the project has remained in the planning stages. The project centers on recreating Maryland Avenue which, like Pennsylvania Avenue, radiates from the Capitol Building, but which has been subordinated to railways, highways and monolithic buildings.
The government's solicitation notes the value of the land and its incongruent underuse: "Challenges in the Federal Triangle South include older buildings that are driving high operating costs, a backlog of required capital improvements, land use inefficiencies, space inefficiencies, and lack of area amenities...GSA seeks to leverage the value of its real property assets to provide more efficient facilities for Federal Customers and potentially create the catalyst for a revitalization of this area of Southwest Washington."

Challenges abound. It is not clear how entire federal agencies could be moved, nor how far the federal government is willing to go toward allowing mixed-use development and relocation of federal agencies. But, if the concerned parties permit, the vastness of the area could allow planners to start over much as was done 6 decades ago when the government opted to tear down troubled neighborhoods in favor of a pristine federal enclave.
Washington D.C. real estate development news

































 .
. and anticipates a LEED Silver Certification.
and anticipates a LEED Silver Certification.







 "We're not inviting large national brands, we're not going to be dominated by national chains," he said. Instead, emphasis will be placed on integrating D.C. icons like the
"We're not inviting large national brands, we're not going to be dominated by national chains," he said. Instead, emphasis will be placed on integrating D.C. icons like the 





