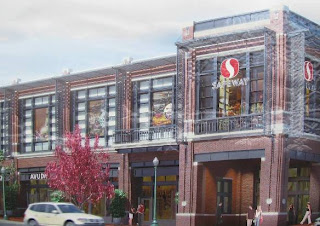
The
long-awaited Giant grocery store and surrounding redevelopment, expected to bring life back to its location on
Wisconsin Avenue near the
National Cathedral, is a bit closer to becoming reality.
Street-Works, the development and consulting firm heading the project, has said it is ready to move forward on the project and will file its zoning application within the next 60 days.

The development (rendering above) will replace the abandoned 1950's era G.C. Murphy Co. store and existing Giant, which will yield to a proposed 55,000-s.f. grocery and additional retail, residential, and office component. Parent company Stop & Shop owns the site bounded by Idaho Avenue, Wisconsin Avenue, and Macomb Street and divided by Newark Street, all of which now contains one-story retail, albeit partially abandoned, and surface parking.
"This project redevelops the site, which is pretty much functionally obsolete," Richard Heapes, principal at Street-Works, said. "It turns it into a pedestrian-oriented part of the neighborhood with wide sidewalks, trees, public spaces, and most importantly, a state-of-the-art grocery store. At the end of the day, it completes what is already there and brings it up to date."
The site is divided into two parcels: On the south side of Newark, developers will tear down the current Giant and construct a more modern facility in its place, as well as add 42,000 s.f. of small retail shops and office space. The block will also receive 21 residential units; 13 above the retail and eight townhouses along Idaho Ave. On the north side of Newark, developers are planning 30,000 s.f. of street-level retail with 124 residential units on the four upper floors. The retail will most likely be similar to what currently exists: service and convenience stores as well as neighborhood- serving restaurants. According to the developers, some of the current retailers will relocate to these new building. 400 new underground parking spots will serve the whole site.
Sizes and costs of the individual residential units are premature, but 10% will most likely be designated as affordable housing. And what new development would be complete without some green? Pedestrian- friendly public spaces are being designed to grace Idaho Ave. and Newark St. with trees, fountains, and places to sit. Street-Works is still deciding which green components to add to their buildings, which could include green roofs on the residential units. According to George Idelson, president of the Cleveland Park Citizens Association, "One of the things the community wanted was a lively streetscape. That is what the plan calls for, and it seems to be doing a pretty good job with that."
The old neon Giant sign will be incorporated into the new construction - a condition of the neighborhood association, reflecting their opinion that it has become an icon for the area. Developers are also aiming to fit the project in, architecturally speaking, with the existing buildings. "The design came from picking up the style that is already there in the adjoining neighborhood," Heapes said. "It is contextual. My goal for the project is to make sure people aren't going to look at the site as a project that is sitting in the middle of Cleveland Park."
The existing 18,500-s.f. Giant will stay open as long as possible until construction of the actual grocery store begins. After the application process, formal public hearings will take place, along with an open house meeting for any interested neighbors that will be hosted by Street-Works on the site itself. Idelson said this is just what the neighborhood needs: another chance to weigh-in. "I think generally speaking based on the public meetings, the neighborhood is anxious to have a new store," he said.
Street-Works hopes to have approval from the District by the end of the year with construction beginning in mid-2009. Construction will be phased, with the south parcel finishing before the north begins, altogether lasting 24 to 36 months.
 Take that, Whole Foods. Thursday was a big night for Safeway in northwest DC, with the group announcing that the Georgetown store would seek LEED certification, meanwhile the plan for the Tenleytown location continues its review by the ANC.
Take that, Whole Foods. Thursday was a big night for Safeway in northwest DC, with the group announcing that the Georgetown store would seek LEED certification, meanwhile the plan for the Tenleytown location continues its review by the ANC.
 Assuming PUD approval, renovation of the Tenleytown store will not start until the Georgetown Safeway is completed to avoid closing two nearby stores simultaneously.
Assuming PUD approval, renovation of the Tenleytown store will not start until the Georgetown Safeway is completed to avoid closing two nearby stores simultaneously. 











 Following the long term loss of the library in 2005, everything has gone according to plan, excepting, that is, the lack of plan for a new library, the city's belated selection of a developer for the site, the public outcry over the city's selection thereof,
Following the long term loss of the library in 2005, everything has gone according to plan, excepting, that is, the lack of plan for a new library, the city's belated selection of a developer for the site, the public outcry over the city's selection thereof, 
















.jpg)



















