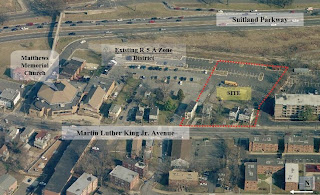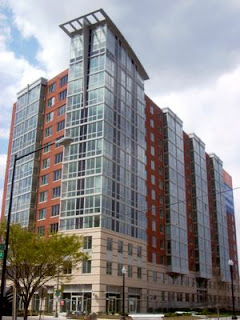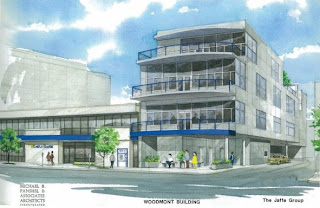 Prominent Ward 8 church Matthews Memorial Baptist has partnered with developer Community Builders (TCB) to expand their community servicing mandate into the realm of affordable housing. The Church – which has served the Barry Farm/Anacostia community for 85 years, boasts 1300 members, operates 60 different ministries and frequently hosts speaking engagements for
Prominent Ward 8 church Matthews Memorial Baptist has partnered with developer Community Builders (TCB) to expand their community servicing mandate into the realm of affordable housing. The Church – which has served the Barry Farm/Anacostia community for 85 years, boasts 1300 members, operates 60 different ministries and frequently hosts speaking engagements for  local politicians such as Marion Barry - is now looking to bring a new housing project and community center to a large parcel adjoining their location at 2616 Martin Luther King, Jr. Avenue, SE.
local politicians such as Marion Barry - is now looking to bring a new housing project and community center to a large parcel adjoining their location at 2616 Martin Luther King, Jr. Avenue, SE. According to the Office of Planning, the 79,900 square foot site currently holds five houses and an asphalt parking lot, all of which would demolished to make way for the Matthews Memorial Terrace – a 100% affordable housing development consisting of a four-story apartment building with 100 residential units, roughly of a third of which would be reserved for seniors. Next door, a three-story community center would include a health clinic (possibly an extension of the United Medical Center – itself slated for a large-scale expansion), a community room, a bookstore/café and “a dinner room/restaurant” that, according to Bishop C. Matthew Hudson, Jr., would be “Ward 8’s second full-service sit-down restaurant.” The project is being designed by PGN Architects.
“Upon learning of my desire for the Church to provide affordable housing, Community Builders contacted me and we discussed the possibility of building…on the Matthews Memorial Baptist campus,” said Hudson at a March 5th Zoning Commission hearing. “The partnership between the Church and TCB is represented a good match to obtain our mutual goals of creating a vibrant, mixed-use affordable rental community.”
Though still in the planning stages, organizations and individuals, including the ANC 8A, the ANC 8C, the Ward 8 Business Council, the Anacostia Coordinating Council and DC City Council members Marion Barry and Kwame Brown, have all voiced their support for the project. The next step in the approval process for the Matthews Memorial Terrace lies with the National Capital Planning Commission, which will review the development team’s proposal at their May 7th meeting. And it looks be a straight shot, given the altruistic nature of the project.
“[The Church] continuously works to revitalize and rehabilitate the Anacostia community,” said Hudson. “The Church’s goal in pursuing this project is to allow it to further serve the community which we love and are an integral part of…I’m very proud of the many ways in which the new Matthews Memorial Terrace will be able to assist Anacostia…as it continues to grow, revitalize, [and] redevelop itself for the future.”



























 Following January approvals from the
Following January approvals from the 





















