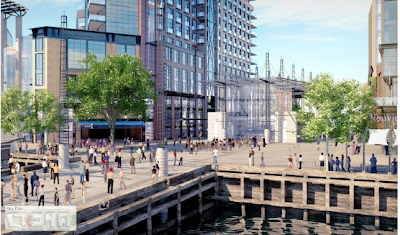 By Franklin Schneider
By Franklin SchneiderIt's often hard to live up to a name. Pabst Blue Ribbon, for example, makes it sound like there's something exemplary about it, but in actuality it tastes like the contents of a colostomy bag (I still drink it though.) Foxhall Crescent seems like it might be another example of this – could anything be as sophisticated and classy as the name 'Foxhall Crescent'?
Turns out the answer is yes. And this house personifies everything that comes to mind when you hear the name “Foxhall Crescent” - elegance, luxury, classic design, and other things I can't afford. The foyer has marble floors, and the living room is one of the largest I've seen, with several glass doors that look out onto the superlative garden (more on the garden later). There's also a huge kitchen with acres of counterspace, and an awesome sunroom with a curved wall of nothing but windows. The chandeliered formal dining room is fit to host royalty, and there's a one-of-a-kind library, with rich elegant woodwork, a fireplace, and tons of built-in shelves. (Foxhall Crescent!) I'm pretty sure my IQ went up twenty points just from standing in close proximity to so many books, sort of how like standing close to an Xbox 360 makes me continuously say “hurrrrrrr” under my breath.


There are three massive bedrooms (my favorite one had a huge closet, the doors of which were mounted with floor-to-ceiling mirrors, like a Paris hotel room in an Eighties thriller), a two car garage, and yes, the terraced garden. Impeccably landscaped, the huge stone patio is surrounded by a wall of greenery so dense that you could totally forget you were in the middle of the city. I was legitimately surprised when the cops showed up and asked who was discharging firearms. I told them it must have been the agent and then got the hell out of there.
4534 Foxhall Crescent NW
3 Bedrooms, 3 Baths
$1,299,000












 Donald Trump may never have an inaugural walk down Pennsylvania Avenue as President, but that doesn't mean the billionaire real estate mogul won't get a plush front row seat. The General Services Administration said today it selected the Trump Organization in a $200 million deal to redevelop the underutilized
Donald Trump may never have an inaugural walk down Pennsylvania Avenue as President, but that doesn't mean the billionaire real estate mogul won't get a plush front row seat. The General Services Administration said today it selected the Trump Organization in a $200 million deal to redevelop the underutilized 



 "We're not inviting large national brands, we're not going to be dominated by national chains," he said. Instead, emphasis will be placed on integrating D.C. icons like the
"We're not inviting large national brands, we're not going to be dominated by national chains," he said. Instead, emphasis will be placed on integrating D.C. icons like the 














 Big picture, the plan is cut from the same cloth as the plans for
Big picture, the plan is cut from the same cloth as the plans for 



















