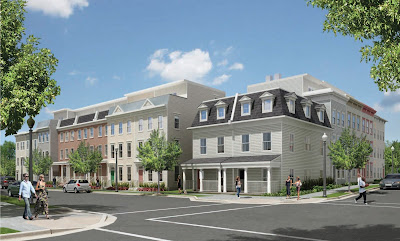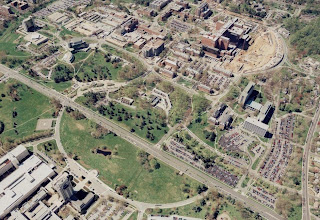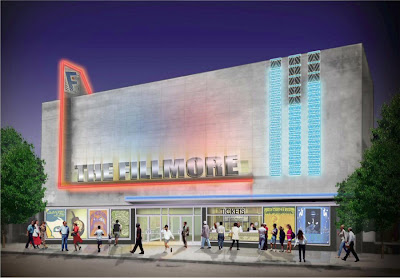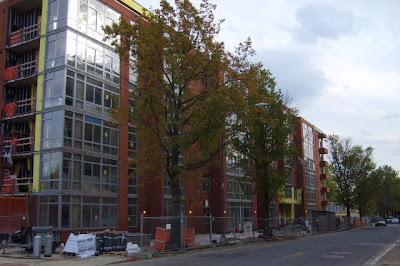 The District has issued a Request for Proposals to revive the Gales School at 65 Massachusetts Avenue, NW. Officials must be hoping for a better result than the previous efforts to develop the building shell, a swap with the Central Union Mission for its land at 3500 Georgia Avenue - a site that might now be part of the Park Morton Development. The announcement indicated DC was seeking offers from private companies and non-profits to renovate the historic building (circa 1881) and operate it as a homeless shelter, capable of serving upwards of 150 people each night. The RFP is the first sign that the furor over previous efforts have subsided, and the dilapidated building will once again provide services to the city's homeless.
The District has issued a Request for Proposals to revive the Gales School at 65 Massachusetts Avenue, NW. Officials must be hoping for a better result than the previous efforts to develop the building shell, a swap with the Central Union Mission for its land at 3500 Georgia Avenue - a site that might now be part of the Park Morton Development. The announcement indicated DC was seeking offers from private companies and non-profits to renovate the historic building (circa 1881) and operate it as a homeless shelter, capable of serving upwards of 150 people each night. The RFP is the first sign that the furor over previous efforts have subsided, and the dilapidated building will once again provide services to the city's homeless.
The District ran the building as a homeless shelter between 2000 and 2004. In the proposed trade, DC would have gained the Georgia Avenue property and the Mission would get use of the school as a shelter, plus an additional $7 million. But the exchange was derailed by an America Civil Liberties Union lawsuit claiming an Establishment Clause violation - i.e. separation of church and state - because the trade would, according to the suit, result in a "net gain" of $12 million for the Mission, which the ACLU objected to because the Mission requires homeless men to participate in religious services in return for room, board and counseling services.
In the face of the lawsuit, the Mission proposed to move the shelter to Georgia Avenue, only to face fierce community opposition to a homeless shelter and more opposition when the plan changed to a mixed-use residential and office project. That changed in October when DC Officials announced that the development team of the Park Morton Project, Park View Partners (Landex Corp., Warrenton Group and Spectrum Management), would be absorbing the Central Union Mission Property as part of Park Morton, though Park View has not yet solidified that agreement with the Mission. (Image below at left)
 David Treadwell, Executive Director of the Central Union Mission, said that the deal with Park View Partners is a "long-term contract" that cannot be finalized until negotiations between the District and the developers are completed. That said, the property is "off the table as far as a swap with the government goes" said Treadwell. With the swap option gone and the $7 million spent long ago elsewhere, the Mission will now compete for the Gales School. Treadwell said it was his understanding that the concerns raised in the lawsuit had more to do with the cash payments than with the land swap, so the Mission will submit a response to the Gales School RFP.
David Treadwell, Executive Director of the Central Union Mission, said that the deal with Park View Partners is a "long-term contract" that cannot be finalized until negotiations between the District and the developers are completed. That said, the property is "off the table as far as a swap with the government goes" said Treadwell. With the swap option gone and the $7 million spent long ago elsewhere, the Mission will now compete for the Gales School. Treadwell said it was his understanding that the concerns raised in the lawsuit had more to do with the cash payments than with the land swap, so the Mission will submit a response to the Gales School RFP. Treadwell added that he hopes the new proposal will "work for everybody, that is fair to everybody and acceptable to the community" because the Gales School is a "great location for serving the poor and the homeless." Still, the Mission's offer will depend on its ability to raise funds for a project that ultimately will not be a revenue creator, and which may be torpedoed again if perceived to contain any sort of subsidy, a problem that non-religious organizations would not face. Treadwell said the Mission's offer will likely call for an addition to the building of approximately 5,000 s.f. for a new kitchen, classrooms and storage space to serve 150 or more men a night. The project will likely cost $12 to $14 million, "we are entering with fear and trepidation," said Treadwell.
Treadwell added that he hopes the new proposal will "work for everybody, that is fair to everybody and acceptable to the community" because the Gales School is a "great location for serving the poor and the homeless." Still, the Mission's offer will depend on its ability to raise funds for a project that ultimately will not be a revenue creator, and which may be torpedoed again if perceived to contain any sort of subsidy, a problem that non-religious organizations would not face. Treadwell said the Mission's offer will likely call for an addition to the building of approximately 5,000 s.f. for a new kitchen, classrooms and storage space to serve 150 or more men a night. The project will likely cost $12 to $14 million, "we are entering with fear and trepidation," said Treadwell.As for the lawsuit, Treadwell said he cannot speak for the ACLU or other parties of the suit as to whether the new arrangements and changes to the original plans will have resolved any concerns. The Gales School was designed by Edward Clark, the Architect of the Capitol, and named for DC's 8th Mayor.
Washington, DC real estate and development news











 57,000 s.f. project will provide 22 parking spaces below grade and should complete by the Summer of 2011. The building will have a green roof and Artspace will be partnering with
57,000 s.f. project will provide 22 parking spaces below grade and should complete by the Summer of 2011. The building will have a green roof and Artspace will be partnering with 






















 The Fillmore will be a historic reuse project, maintaining the exterior of the old department store that has been vacant for almost 20 years. The new theater could have capacity ranging between 500 and 2,000, depending on the type of performances. The design for the project is by
The Fillmore will be a historic reuse project, maintaining the exterior of the old department store that has been vacant for almost 20 years. The new theater could have capacity ranging between 500 and 2,000, depending on the type of performances. The design for the project is by 








 The project should deliver by April or May of this year.
The County's efforts to re-brand the Ripley District are crawling along, but the development movement so far looks promising for the future.
The project should deliver by April or May of this year.
The County's efforts to re-brand the Ripley District are crawling along, but the development movement so far looks promising for the future. 







