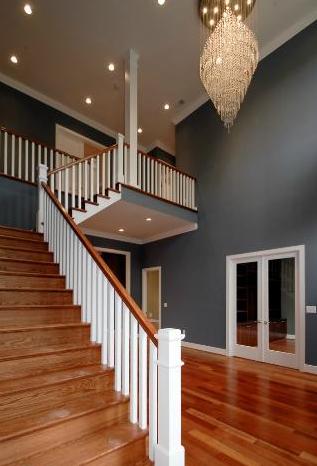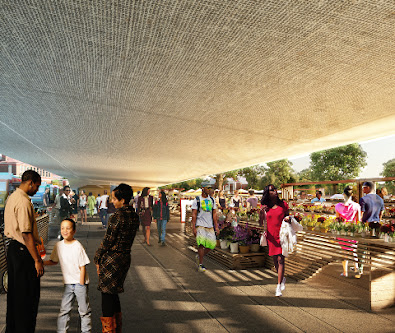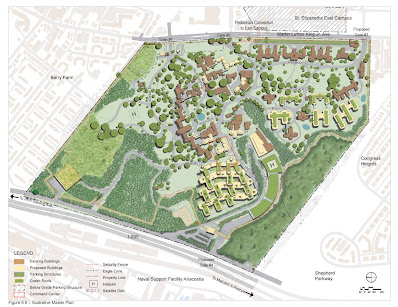Q and A with Francisco Beltran and Angel Betancourt
by Beth Herman
.jpg) Very much a family affair, the revered late 1980's-era Lebanese Taverna in Woodley Park, at 2641 Connecticut Avenue NW, is one of six restaurants, four cafe's and a market in the industrious Abi-Najm kin's epicurean gallery. Undergoing a complete demolition, Principal Francisco Beltran of Design Republica and project manager Angel Betancourt of Potomac Construction Services reimagined the 165-seat, 4,300 s.f. space. DCMud spoke with Beltran - veteran of more than 100 restaurant designs - and Betancourt about the venue, which reopened in early November.
Very much a family affair, the revered late 1980's-era Lebanese Taverna in Woodley Park, at 2641 Connecticut Avenue NW, is one of six restaurants, four cafe's and a market in the industrious Abi-Najm kin's epicurean gallery. Undergoing a complete demolition, Principal Francisco Beltran of Design Republica and project manager Angel Betancourt of Potomac Construction Services reimagined the 165-seat, 4,300 s.f. space. DCMud spoke with Beltran - veteran of more than 100 restaurant designs - and Betancourt about the venue, which reopened in early November.

DCMud: From a general perspective, what did the renovation entail?
Betancourt: It was a total demolition resulting in a more open feeling and contemporary design.
DCMud: Did anything survive the former design?
Betancourt: We did retain the cross-vaulted ceiling, though removed a lot of beams so the ceiling looks higher.
Beltran: The cross-vaults were something the family had invented back in '88, and that became the heart and soul of the restaurant. However previously, they'd had bulkheads that concealed air ducts and crossed the dining room horizontally that connected at points of the cross-vault. When we removed them, the illusion of a much grander ceiling, though it was already at 15.5 feet, was created. Removing the bulkheads gave a lot of verticality to the space as it's very linear and narrow.
DCMud:Was the space reconfigured in any way, and if so for what purposes?
Beltran: The restaurant had taken over an adjacent space in the mid-90s, making it into the private dining room - but it had no connection to the front of the house and people felt they were not dining in the heart of the restaurant. In the new design that space became the kitchen, and the new private dining room was conceived as a part of the main dining room.
DCMud: There appears to be a lot of sumptuous custom mill and tilework.
.jpg) Beltran: The way we chose to finish the walls, floor surfaces and more was based on the Lebanese tradition of using hardwoods like walnut, much of which is reclaimed wood.Tabletops throughout are reclaimed walnut.
Beltran: The way we chose to finish the walls, floor surfaces and more was based on the Lebanese tradition of using hardwoods like walnut, much of which is reclaimed wood.Tabletops throughout are reclaimed walnut.
The main floor is assimilated wood plank flooring that's made of porcelain. It provides the illusion of warm hardwoods but is much more durable and non-slip. Custom concrete tile was used on the bar faces, and will be used on the storefront facade later on.
Carpet tiles in the restaurant are recyclable and have an oversized print and more of an antique look, which gave a warmth and character to the main dining room.
.jpg) DCMud: The private dining room appears to be swaddled, if you will, for luxury and sound.
DCMud: The private dining room appears to be swaddled, if you will, for luxury and sound.
Beltran: In that space, we used a floor-to-ceiling striping pattern where we alternated walnut hardwood planks in between 18-inch wide fabric panels, actually Homasote boards with batting, for dimension. We wrapped green tea leaf velvet fabric. All three major walls are encased in wood and velvet panels.
In the other part of the restaurant, we used copper velvet fabric for the banquettes treated with Nanotech stainguarding.
DCMud: Can you speak to the lighting?
Beltran: All lighting is LED. Chandeliers were custom made in Egypt specifically for this project. The chandeliers in the wall that divide the private dining room from the main dining room are Moroccan lanterns that we find in most Lebanese Taverna restaurants.
DCMud: Does the new restaurant resemble any of the others?
Beltran: From the time I first starting working with the family, in 2000, it was clear they didn't want their spaces to look like anything cookie-cutter, or a franchise. Each restaurant is specifically designed and detailed within the community - each has a different look and feel. And it's always a team effort, as the family, chefs and staff are deeply involved. The food, service and friendliness may be the same, but the experience of the surroundings is completely different. And the family treats each restaurant like it's their only one.
DCMud: More like Louis Sullivan's contextual architecture, perhaps.
Beltran: Each speaks the language of its community or neighborhood.
.jpg) DCMud: You began working for family in the restaurant business when you were 14 years old, something that evolved to later experiences with renowned chefs/restauranteurs Victorio Testa, Roberto Donna and others. Is your hospitality design work a strategic outcome of this?
DCMud: You began working for family in the restaurant business when you were 14 years old, something that evolved to later experiences with renowned chefs/restauranteurs Victorio Testa, Roberto Donna and others. Is your hospitality design work a strategic outcome of this?
Beltran: I knew in junior high school I wanted to be an architect. Combining food and design was more of a coincidence, though, when the first architecture firm at which I worked did a restaurant. I said, 'I know all this,' so it was a natural blending and I never looked back.
DCMud: Is there a particular D.C. building that has impacted you as an architect?
Beltran: It has to be the Holocaust Museum. It's not so much the displays but the actual path through the building - the lighting. It's the way the walls enclose and direct you to experience the space - something very successful, very powerful and moving. I try and do that with my restaurants. I want to tell a story and give a different experience in any point of the restaurant - not just have it be one big open space where you see everything and know what it is. If you sit in different areas, they should evoke different feelings and emotions.
by Beth Herman
.jpg) Very much a family affair, the revered late 1980's-era Lebanese Taverna in Woodley Park, at 2641 Connecticut Avenue NW, is one of six restaurants, four cafe's and a market in the industrious Abi-Najm kin's epicurean gallery. Undergoing a complete demolition, Principal Francisco Beltran of Design Republica and project manager Angel Betancourt of Potomac Construction Services reimagined the 165-seat, 4,300 s.f. space. DCMud spoke with Beltran - veteran of more than 100 restaurant designs - and Betancourt about the venue, which reopened in early November.
Very much a family affair, the revered late 1980's-era Lebanese Taverna in Woodley Park, at 2641 Connecticut Avenue NW, is one of six restaurants, four cafe's and a market in the industrious Abi-Najm kin's epicurean gallery. Undergoing a complete demolition, Principal Francisco Beltran of Design Republica and project manager Angel Betancourt of Potomac Construction Services reimagined the 165-seat, 4,300 s.f. space. DCMud spoke with Beltran - veteran of more than 100 restaurant designs - and Betancourt about the venue, which reopened in early November.
DCMud: From a general perspective, what did the renovation entail?
Betancourt: It was a total demolition resulting in a more open feeling and contemporary design.
DCMud: Did anything survive the former design?
Betancourt: We did retain the cross-vaulted ceiling, though removed a lot of beams so the ceiling looks higher.
Beltran: The cross-vaults were something the family had invented back in '88, and that became the heart and soul of the restaurant. However previously, they'd had bulkheads that concealed air ducts and crossed the dining room horizontally that connected at points of the cross-vault. When we removed them, the illusion of a much grander ceiling, though it was already at 15.5 feet, was created. Removing the bulkheads gave a lot of verticality to the space as it's very linear and narrow.
DCMud:Was the space reconfigured in any way, and if so for what purposes?
Beltran: The restaurant had taken over an adjacent space in the mid-90s, making it into the private dining room - but it had no connection to the front of the house and people felt they were not dining in the heart of the restaurant. In the new design that space became the kitchen, and the new private dining room was conceived as a part of the main dining room.
DCMud: There appears to be a lot of sumptuous custom mill and tilework.
.jpg) Beltran: The way we chose to finish the walls, floor surfaces and more was based on the Lebanese tradition of using hardwoods like walnut, much of which is reclaimed wood.Tabletops throughout are reclaimed walnut.
Beltran: The way we chose to finish the walls, floor surfaces and more was based on the Lebanese tradition of using hardwoods like walnut, much of which is reclaimed wood.Tabletops throughout are reclaimed walnut.The main floor is assimilated wood plank flooring that's made of porcelain. It provides the illusion of warm hardwoods but is much more durable and non-slip. Custom concrete tile was used on the bar faces, and will be used on the storefront facade later on.
Carpet tiles in the restaurant are recyclable and have an oversized print and more of an antique look, which gave a warmth and character to the main dining room.
.jpg) DCMud: The private dining room appears to be swaddled, if you will, for luxury and sound.
DCMud: The private dining room appears to be swaddled, if you will, for luxury and sound. Beltran: In that space, we used a floor-to-ceiling striping pattern where we alternated walnut hardwood planks in between 18-inch wide fabric panels, actually Homasote boards with batting, for dimension. We wrapped green tea leaf velvet fabric. All three major walls are encased in wood and velvet panels.
In the other part of the restaurant, we used copper velvet fabric for the banquettes treated with Nanotech stainguarding.
DCMud: Can you speak to the lighting?
Beltran: All lighting is LED. Chandeliers were custom made in Egypt specifically for this project. The chandeliers in the wall that divide the private dining room from the main dining room are Moroccan lanterns that we find in most Lebanese Taverna restaurants.
DCMud: Does the new restaurant resemble any of the others?
Beltran: From the time I first starting working with the family, in 2000, it was clear they didn't want their spaces to look like anything cookie-cutter, or a franchise. Each restaurant is specifically designed and detailed within the community - each has a different look and feel. And it's always a team effort, as the family, chefs and staff are deeply involved. The food, service and friendliness may be the same, but the experience of the surroundings is completely different. And the family treats each restaurant like it's their only one.
DCMud: More like Louis Sullivan's contextual architecture, perhaps.
Beltran: Each speaks the language of its community or neighborhood.
.jpg) DCMud: You began working for family in the restaurant business when you were 14 years old, something that evolved to later experiences with renowned chefs/restauranteurs Victorio Testa, Roberto Donna and others. Is your hospitality design work a strategic outcome of this?
DCMud: You began working for family in the restaurant business when you were 14 years old, something that evolved to later experiences with renowned chefs/restauranteurs Victorio Testa, Roberto Donna and others. Is your hospitality design work a strategic outcome of this?Beltran: I knew in junior high school I wanted to be an architect. Combining food and design was more of a coincidence, though, when the first architecture firm at which I worked did a restaurant. I said, 'I know all this,' so it was a natural blending and I never looked back.
DCMud: Is there a particular D.C. building that has impacted you as an architect?
Beltran: It has to be the Holocaust Museum. It's not so much the displays but the actual path through the building - the lighting. It's the way the walls enclose and direct you to experience the space - something very successful, very powerful and moving. I try and do that with my restaurants. I want to tell a story and give a different experience in any point of the restaurant - not just have it be one big open space where you see everything and know what it is. If you sit in different areas, they should evoke different feelings and emotions.
Washington DC retail design news

.jpg)
.jpg)

















.JPG)





























