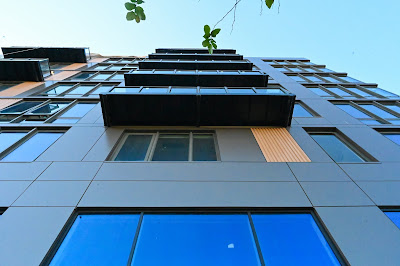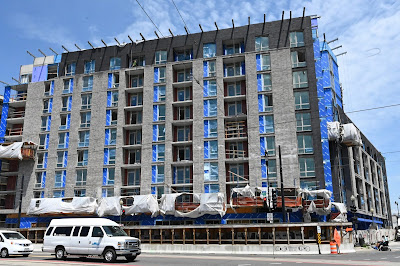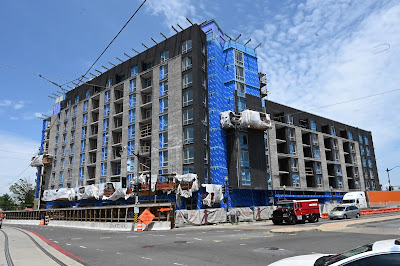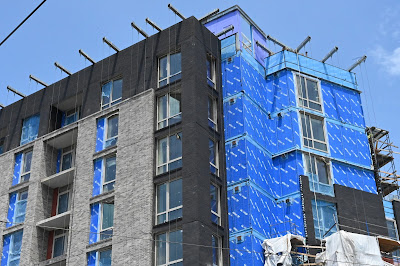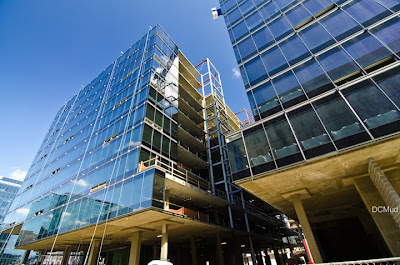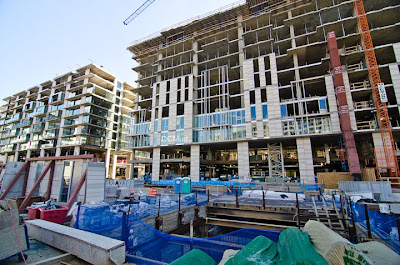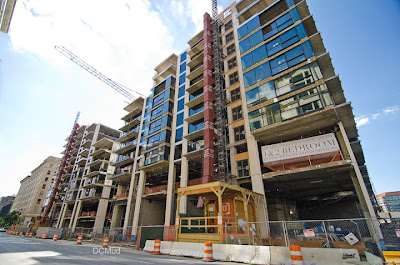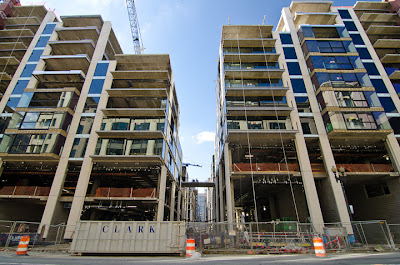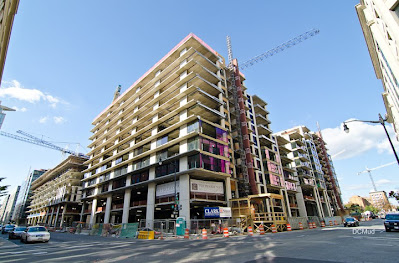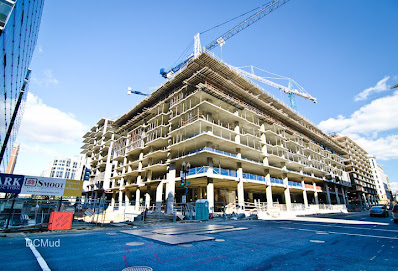A Washington DC address - and a view of the water - are nearly oxymoronic desires. At least until next month, when
RiverPoint opens at the southern tip of Buzzard Point with 485 apartments and 70,000 s.f. of retail next month. The southwestern promontory of DC was, not long ago, an industrial no-man's land, but real estate development has
recently and rapidly shifted the landscape toward much trendier uses, including a strong retail presence on the waterfront. The mixed use project by
Akridge,
Western Development,
Orr Partners and Jefferson Development Group is close to completion on what is very nearly the southern tip of southwest DC. The conversion of the former Coast Guard headquarters was achieved by
Antunovich Associates, the same firm that designed the conversion of the
Watermark, the
other Coast Guard headquarters building a block away, another office-to residential project by Douglas Development that delivered this summer.
In keeping with its location highlighting river views, RiverPoint features a rooftop pool with views that stretch well down the Potomac, and beyond the Frederic Douglass Memorial Bridge (still under construction). Development of the land also completes one more section of the
Anacostia River Trail, which will soon connect under the FDMB, making an easy walk or bike to the Navy Yard or Anacostia. 70,000 s.f. of retail will include restaurants by Greg Casten (of ProFish, Ivy City Smokehouse, Nick's Riverside Grill and Tony & Joe's), and by Spike Gjerde, a James Beard chef that until recently ran A Rake's Progress at the line hotel in Adams Morgan. Architect Joe Antunovich noted the challenges of converting such a large building from "a very sturdy headquarters, but we were able to carve out atrium spaces to let light deep into the building that created more views of the water." Antunovich called Buzzard Point "a sleeping giant, neglected for so long, and yet so close to so many things." The firm had to remove the second floor to accommodate retail, noting the unhelpful 10 foot slab-to-slab floor plates required removal of a floor to allow for 20 foot ceiling heights in the retail.
Washington DC commercial real estate news























