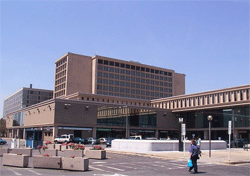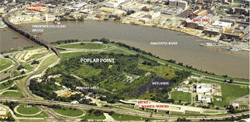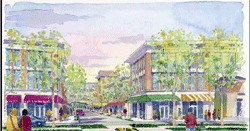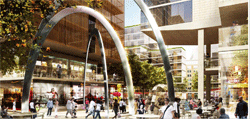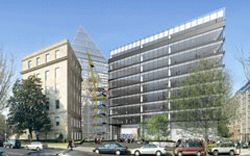 Those who suffered through the building of the Green Line remember well the disruption and dust kicked up by that long project, and celebrated the day the line was completed. While not as controversial, and in the end it will be part of something wonderful for Petworth, the Washington Metropolitan Area Transit Authority (WMATA) is planning to close the west escalator entrance to the Georgia Ave-Petworth station for two years starting December 11, 2006 (the east escalator entrance will stay open). This is part of the construction plan for Park Place (pictured), which is being built above the station. When completed in mid-2008, Park Place will offer 156 units in a 6-story building built by Donatelli Development. Park Place will offer underground parking and private rooftop terraces for prices starting at $320,000 for a 1BR condo and $480,000 for a 2 BR unit.
Those who suffered through the building of the Green Line remember well the disruption and dust kicked up by that long project, and celebrated the day the line was completed. While not as controversial, and in the end it will be part of something wonderful for Petworth, the Washington Metropolitan Area Transit Authority (WMATA) is planning to close the west escalator entrance to the Georgia Ave-Petworth station for two years starting December 11, 2006 (the east escalator entrance will stay open). This is part of the construction plan for Park Place (pictured), which is being built above the station. When completed in mid-2008, Park Place will offer 156 units in a 6-story building built by Donatelli Development. Park Place will offer underground parking and private rooftop terraces for prices starting at $320,000 for a 1BR condo and $480,000 for a 2 BR unit. In other metro stop news, on Monday the Fairfax County Board of Supervisors approved Trammel Crow Residential’s plan to build a 720-unit apartment building with retail on a 15-acre lot at the Dunn Loring-Merrifield station. The project calls for three towers, set around a landscaped plaza, to be built on the parking lot, along with a new six-story parking garage with 2,000 spaces and stores underneath. There also will be 1,150 additional underground parking spaces under the apartment towers. Eight percent of the apartments will be set aside as "workforce" housing for county employees and low-income residents. In addition, Trammel Crow has pledged to the county a contribution to help cover the costs that the expected influx of new school-aged children will bring.

