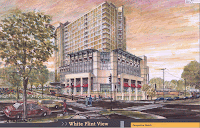 The United State Green Building Council (USGBC) today awarded Developer William Cromley its first LEED- certification for a condominium in the state of Virginia. Cromley Lofts was awarded "Gold" Status by the industry’s governing body for its sustainable design, the first building in Alexandria to be certified as ‘green’ and the first such condominium anywhere in the
The United State Green Building Council (USGBC) today awarded Developer William Cromley its first LEED- certification for a condominium in the state of Virginia. Cromley Lofts was awarded "Gold" Status by the industry’s governing body for its sustainable design, the first building in Alexandria to be certified as ‘green’ and the first such condominium anywhere in the  state. Cromley Lofts is a new eight-unit condominium, an adaptive re-use of a century-old warehouse in the center of Old Town Alexandria.
state. Cromley Lofts is a new eight-unit condominium, an adaptive re-use of a century-old warehouse in the center of Old Town Alexandria.As we reported last Spring, the Lofts were Designed and built by William Cromley, retaining most of their historic structure and original features that make them worthy of the "loft" moniker, in an era where the term is thrown around loosely, and include warehouse-sized windows and original curved wooden support beams. Cromley supplemented the project with historic, if not original, construction material, including wood floors fashioned from centuries-old heart pine culled from the aged timbers of a dismantled Georgian textile mill, making the floors possibly older than the city in which they sit. In sync with loft style of New York, Cromley Lofts adds modern features to accentuate the architecture and history, with all-glass tiled showers, double stainless ovens in the kitchens and bamboo cabinets. The sales Grand Opening will take place in September.
LEED (Leadership in Energy and Environmental Design) Certification is a third party verification process created by the USGBC in 2000 to promote the cause of green building. Green features taken into account at Cromley Lofts include proximity to Metro, vegetated green roof to reduce ambient air temperature and runoff, water-sparing plumbing fixtures, highly efficient heating and cooling mechanisms, non-CFC based refrigerants, use of salvaged, reused or rapidly renewable building materials, use of low VOC materials, built-in bike storage, interior design to maximize natural light, and double the required insulation, to name just a few. Says Cromley, "Green design is dynamic and beautiful, it isn't tie-dye and yurts anymore." The "Gold" level awarded is the 2nd highest designation, which run, in order, certified, silver, gold and platinum.
William Cromley has an architectural legacy in the neighborhood's homes, many of which he designed and built to work within the historic framework of Old Town's architectural heritage, an accomplishment that moved Alexandria to name an Old Town street in his honor. Sales and marketing by DCRE.
Washington DC real estate and retail news









 The project has been approved by the county and excavation is now underway, the Patriot Group anticipates completion in late 2009. Located just a short walk to the Metro in Silver Spring's central business district, the new condo is being designed by Silver Spring-based
The project has been approved by the county and excavation is now underway, the Patriot Group anticipates completion in late 2009. Located just a short walk to the Metro in Silver Spring's central business district, the new condo is being designed by Silver Spring-based 














