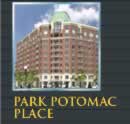
The
DC Zoning Commission approved the application this Monday for
Broadcast Center One, a 300,000 s. f. mixed-use development on 7th and S Streets NW, a long-sought ruling that is expected to add impetus to the regeneration of the Shaw neighborhood.
In tandem with the Planned Unit Development zoning application, developers
Four Points LLC and
Ellis Enterprises also submitted a Land Disposition Agreement to the office of the
Deputy Mayor for Planning and Economic Development last Friday for review by the
DC City Council. A hearing is anticipated by mid-November.
"We are happy to report that we have concluded land transfer and subsidy negotiations," said
Steven Cassell, project manager at Four Points LLC. "
Radio One has both accepted a subsidy offer from the city and signed a letter of intent," Cassell added, referring to
Radio One, the country's seventh largest radio broadcasting company which will be moving back to DC and into the new digs once the Broadcast Center project is completed. The $128 million development has been in the pipeline for over two years, but if all goes well at the hearing next month construction would begin soon. "Our objective is to be in the ground and digging by February," declared
Roy Ellis, CEO of Ellis Enterprises.
The Broadcast Center One complex, with over 21,000 s. f. of retail space, 180 residential units for rent and 103,000 s.f. of office space, will be a blessing to many including the Shaw district at large. "Whenever you bring a company into a neighborhood, you've got real economic opportunity. It's the best thing since sliced bread," added Ellis who, amongst others, sees this development as having a drastic revitalization effect on the local Shaw community.
None will be happier about the deal's approval than
Cathy Hughes, founder of Radio One. "Radio One was built with the good will and support of the citizens of DC. I cried for six months when we had to leave," said Hughes. The old Radio One headquarters, located on Nebraska Avenue, had lived out its lease almost ten years ago. Since then, Ms Hughes has awaited the day her company could return to its roots in the District.
Construction of Broadcast Center One will require a convergence of the minds for project managers from five separate companies: joint developers Four Points LLC and Ellis Enterprises,
Jarvis Company who is acting as an equity investor in the project,
Devrouax & Purnell who will be designing the office building and
Eric Colbert & Associates, the architect behind the Broadcast Center residences. The targeted completion date for the project is in the second quarter of 2010.




















.JPG)



