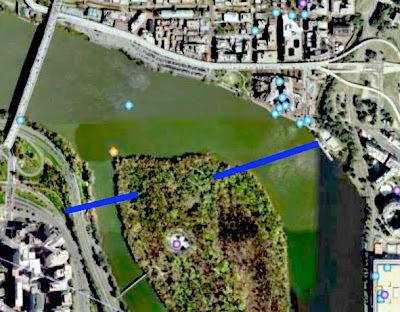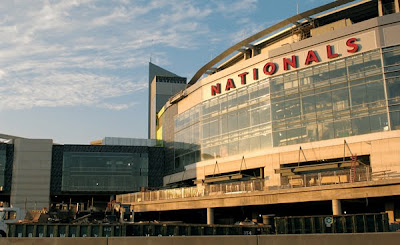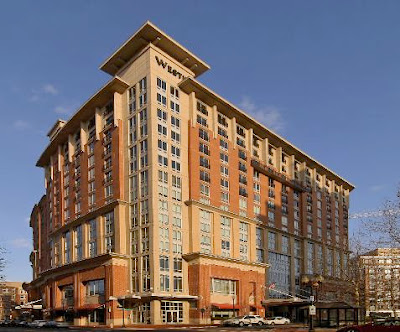 A plan to physically connect Roosevelt Island to the District by means of a pedestrian and bicycle bridge is gaining momentum. The 90-acre federal island park, dedicated to our nation's 26th President back in 1967, is currently accessible solely by way of the George Washington Parkway, and only via northbound, at that. At least for now. The proposal, heard before the DC Council's Committee on Public Works and the Environment in November, requests that the city work out a relationship with the District Department of Transportation and come up with nearly $35 million to pay for the span.
A plan to physically connect Roosevelt Island to the District by means of a pedestrian and bicycle bridge is gaining momentum. The 90-acre federal island park, dedicated to our nation's 26th President back in 1967, is currently accessible solely by way of the George Washington Parkway, and only via northbound, at that. At least for now. The proposal, heard before the DC Council's Committee on Public Works and the Environment in November, requests that the city work out a relationship with the District Department of Transportation and come up with nearly $35 million to pay for the span.
The proposal is to connect the land in front of the Watergate Hotel to Roosevelt Island, then across to Virginia. Mallof chose the Virginia location to connect the bike paths that nearly converge in the area, and proposes that the bridge could not only provide recreational use, but also serve as a main thoroughfare for sweaty commuters biking in from Virginia, who currently have a more complicated route after crossing Key Bridge, which involves either descending stairs or threading Georgetown's traffic, though even at this location bikers would still have to face a series of frogger-like challenges to get to the Mall. Still, some are concerned about the visual obstruction down the river, which has few open vistas thanks to the series of vehicular bridges.
Aside from the practical uses, Mallof stresses that the park falls within DC's perimeters, not Virginia's, forcing DC residents to cross the Potomac and park their cars on Virginia soil in order to take advantage of their park. Roosevelt Island remains so lightly trafficked, thanks in part to its inaccessibility, that it still boasts a mature white-tailed deer population.
Washington DC commercial real estate news






























 to complete the building.
to complete the building.



