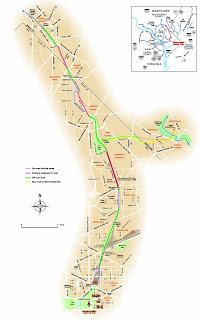Park Place - Donatelli Development's mixed-use project above the Petworth Metro station, has topped out, reaching its full height at seven stories. Donatelli, along with partners Gragg & Associates, Canyon Capital Realty Advisors and Earvin 'Magic' Johnson, was awarded development rights to the lot through a competitive process in 2004. 20% of the condos are mandated as "affordable." Like Highland Park apartments and Kenyon Square condos, Donatelli's projects that
 redefined the center of Columbia Heights, the condos were designed by Torti Gallas & Partners of Silver Spring, with sales by Washington DC-based Domus Realty. Construction is expected to complete early next year. Okay, so the topping out isn't a major news event, but at least construction hasn't stopped.
redefined the center of Columbia Heights, the condos were designed by Torti Gallas & Partners of Silver Spring, with sales by Washington DC-based Domus Realty. Construction is expected to complete early next year. Okay, so the topping out isn't a major news event, but at least construction hasn't stopped.3912 Georgia Avenue - The mayor announced yesterday that a court had given clear title to the District, which will transfer the property to the Jair Lynch Development Partners. If the property sounds familiar, it may be due to frequent mention by this blog. The 130-unit apartment building, two blocks north of the Metro station, was awarded to JLC and development partner AHD Inc. (Affordable Housing Developer) by the National Capitol Revitalization Corporation (NCRC), before that organization was disbanded by the current administration. The $38 million project
 is being designed by EDG Architects and Frank Schlesinger Associates and will be built by Meridian Construction. Jair Lynch will provide 40% of the rental units at subsidized rates, and add 24,000 s.f. of retail space. NCRC gave Jair Lynch the land back in 2006, but it turns out that the city did not have clear title to the land.
is being designed by EDG Architects and Frank Schlesinger Associates and will be built by Meridian Construction. Jair Lynch will provide 40% of the rental units at subsidized rates, and add 24,000 s.f. of retail space. NCRC gave Jair Lynch the land back in 2006, but it turns out that the city did not have clear title to the land.Despite the Mayor's announcement, other issues remain, and the developer is not giving any timelines on construction yet. According to Tania Jackson of JL, clearing title was "a huge hurdle, but there are so many things that still need to happen." For one, because Mandatory Inclusionary Zoning (MIZ) - which JL supported - has not been enacted, JL must go through a 'mini-PUD' to get the density they require. The developer hopes to get the PUD done by June. (In better news for JL,
 they did just open sales at the Solea in Columbia Heights)
they did just open sales at the Solea in Columbia Heights)Finally, the District has just announced that it has acquired a long-vacant residential building at 6425 14th St. NW, just off Georgia Avenue. The building was referred to the Department of Consumer and Regulatory Affairs' special unit, the (somewhat Stalinist-sounding) Board for the Condemnation of Insanitary Buildings. The Tewkesbury, a 26-unit building in Brightwood, will be offered to developers for renovation, but no timelines are being offered at this time.

















































