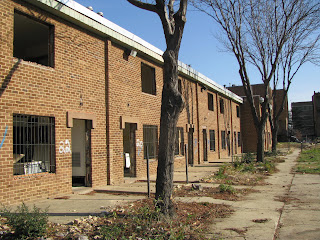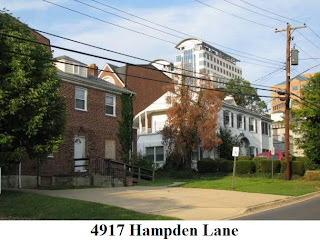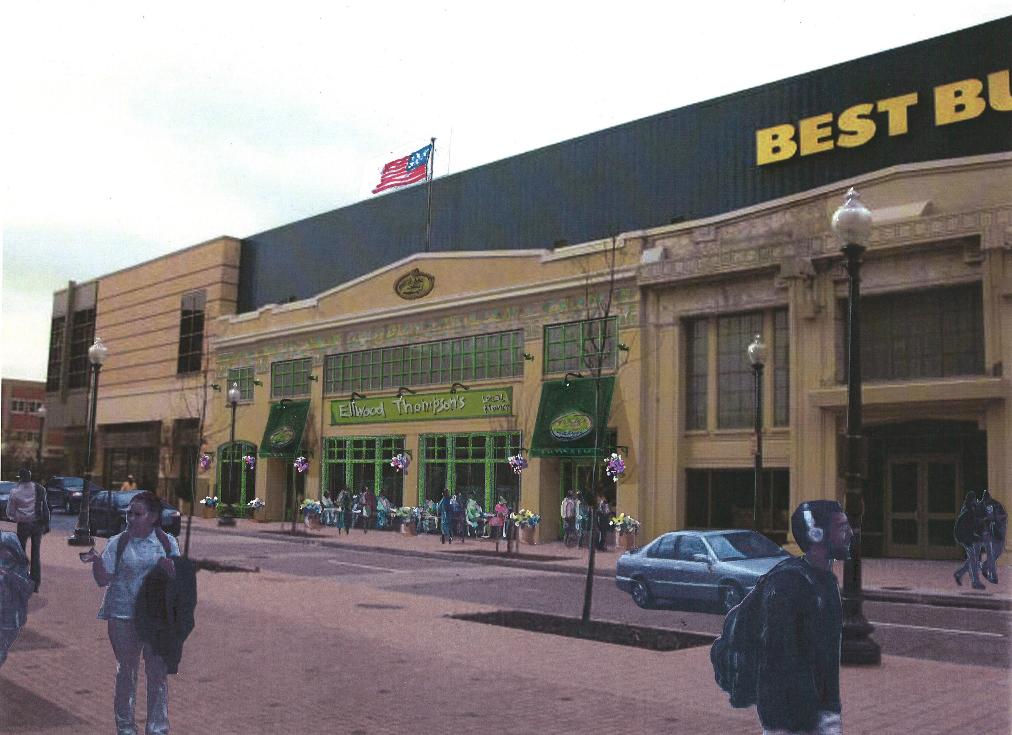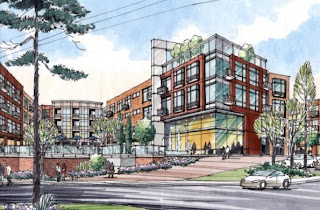 Developers of the "1 Hotel" are finally knocking down the former Nigerian Embassy at 22nd and M Streets, NW (pictured below, looking not much worse than it has for the last decade). Demolition is courtesy of the Starwood Capital Group and Perseus Realty, LLC to make way for what may become Washington DC's first truly green
Developers of the "1 Hotel" are finally knocking down the former Nigerian Embassy at 22nd and M Streets, NW (pictured below, looking not much worse than it has for the last decade). Demolition is courtesy of the Starwood Capital Group and Perseus Realty, LLC to make way for what may become Washington DC's first truly green hotel. In 2010, the development duo intends open the District’s first - a 182 room project that’s being dubbed "Washington’s first green luxury hotel" and the east coast flagship for Starwood’s new "luxe-eco" endeavors.
hotel. In 2010, the development duo intends open the District’s first - a 182 room project that’s being dubbed "Washington’s first green luxury hotel" and the east coast flagship for Starwood’s new "luxe-eco" endeavors. Coming in at 188,000 square feet, the Chad Oppenheim-designed edifice will consist of three "11-story volumes connected by glass enclosed vertical gardens." Drawing upon Victorian-era botanical gardens for inspiration, the architect claims that this configuration will function as a “living machine” that will serve as a natural air and water purification system. In a natural move for such a verdant project, the hotel will seek LEED certification and feature an organic spa, along with a green roof (with lounge) in the heart of Washington’s West End. Additionally, the development team is seeking to boost their green street cred by allying themselves National Resources Defense Council - to whom they will donate one percent of the profits from DC 1. While the embassy will be missed by few, popular restaurant Asia Nora is also being demolished to make way for green hotel, but the hotel group has plans for an organic restaurant within to replace the loss to the food supply of the West End, a neighborhood that will now have one of the highest concentrations of hotels in the DC area.
team is seeking to boost their green street cred by allying themselves National Resources Defense Council - to whom they will donate one percent of the profits from DC 1. While the embassy will be missed by few, popular restaurant Asia Nora is also being demolished to make way for green hotel, but the hotel group has plans for an organic restaurant within to replace the loss to the food supply of the West End, a neighborhood that will now have one of the highest concentrations of hotels in the DC area.
The 1 Hotel & Residences brand is Starwood’s attempt at bridging the gap between two equally trendy, yet totally opposite poles: high-class living and environmentally sound building practices. The hoteliers, who bought the land in 2006, will have plenty of competition for elegance - once completed it will stand directly across from the Ritz-Carlton and within a block of several upscale hotels - which may make it a good test case to see if green pays.
Other 1 locations currently in the pipeline include Paris, France; Seattle, WA; Scottsdale, AZ; Mammoth Lakes, CA; and Ft. Lauderdale, FL with further expansions planned for Los Angeles and New York. Construction of the DC location is being overseen be Tompkins Builders and, once open, is sure to be the most Google unfriendly hotel in the metropolitan area.


















































