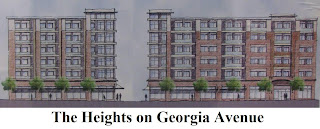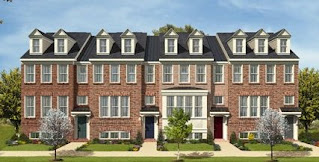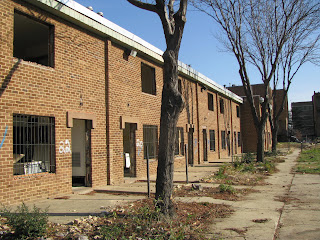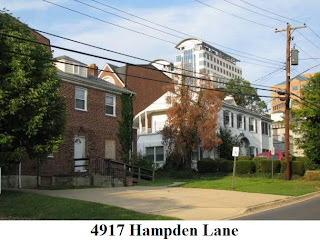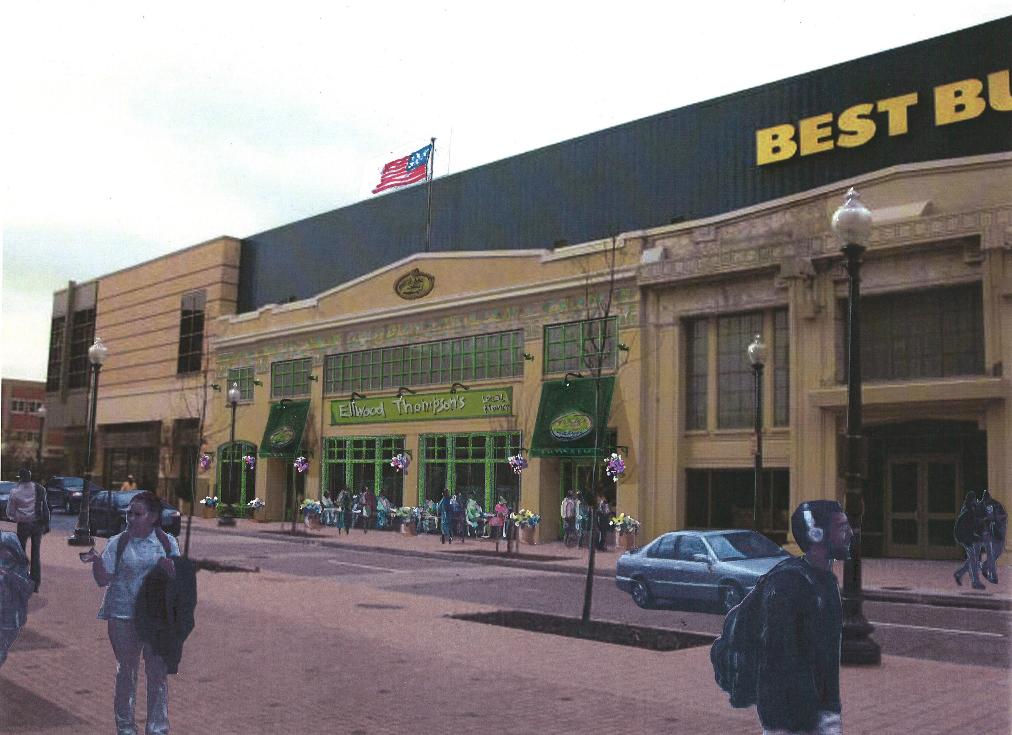One of Washington DC's costliest park renovations will be the newly renamed Marvin Gaye Park (formerly Watts Branch Park) in Northeast will be getting a $7.7 million facelift, beginning in February.
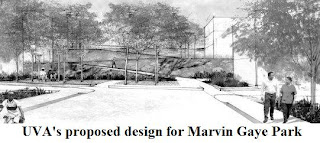 The 1.6 mile long park – formerly known as a home to reams of garbage, used syringes, abandoned cars and, at one point, a landfill for refuse from the construction of the MCI Center (not to mention the occasional body)– will be redeveloped as the “Rock Creek Park of Northeast.” With one access point located at Division Avenue and Foot Street NE, the intent is to use Marvin Gaye Park as a catalyst for the revitalization of nearby Nannie Helen Burroughs Avenue and local landmarks, such
The 1.6 mile long park – formerly known as a home to reams of garbage, used syringes, abandoned cars and, at one point, a landfill for refuse from the construction of the MCI Center (not to mention the occasional body)– will be redeveloped as the “Rock Creek Park of Northeast.” With one access point located at Division Avenue and Foot Street NE, the intent is to use Marvin Gaye Park as a catalyst for the revitalization of nearby Nannie Helen Burroughs Avenue and local landmarks, such  as the Strand Theater.
as the Strand Theater.Park benefactor Washington Parks & People will also step up their plans for the park in 2009 by placing increased emphasis on their “Down by the Riverside Campaign” and plans to “expand and replicate the Marvin Gaye Park model for inner-city stream valley parks across the city and beyond.” WPP will work in concert with the District’s Department of Parks and Recreation to organize capital improvements to two important park nodes, and even funding to the DC Water and Sewer Authority for the first phase of sewer repairs. Additionally, the two District agencies will continue to develop the park’s bicycle trial and pedestrian bridges, while rejuvenating the local stream bed - which just happens to be a tributary of the polluted Anacostia River. DPP has also included plans for a new Marvin Gaye Recreation Center in their 2009 budget. That project is scheduled to begin construction no sooner than 2013.
The majority of funds for Phase I of the park’s renovations came from government sources, while a small share were raised through private donors and Mayor
 Fenty’s Great Streets Initiative. The Office of the Deputy Mayor for Planning and Economic Development (ODMPED) are currently seeking a general contractor for the project - bids are due to ODMPED by 2 PM on December 17th. Construction is scheduled to begin in February. Although ODMPED has yet to formally attach a landscape architect to the project, the University of Virginia School of Architecture has prepared prospective renderings of their vision for a revamped Marvin Gaye Park (pictured).
Fenty’s Great Streets Initiative. The Office of the Deputy Mayor for Planning and Economic Development (ODMPED) are currently seeking a general contractor for the project - bids are due to ODMPED by 2 PM on December 17th. Construction is scheduled to begin in February. Although ODMPED has yet to formally attach a landscape architect to the project, the University of Virginia School of Architecture has prepared prospective renderings of their vision for a revamped Marvin Gaye Park (pictured).
Meanwhile, over in Northwest's Judiciary Square, the $99 million top-to-bottom renovation of the Old DC Courthouse continues on into 2009. A brief respite from the scaffolding-heavy job is also planned for February as the District of Columbia Courts (DCC) plan to begin construction of new park on the historic building’s southeast corner. Located at the 430 E Street NW, the park is being designed by Beyer Blinder Belle (BBB), the same firm overseeing the courthouse project and that recently completed work on a park on the square's southwestern edge.
"There will be...a fountain in the center of that quadrant. There will also be brick-paved paths that will be diagonally passing through the park and benches for people to rest in that area, primarily around the fountain," says Hany Hassan, Director of BBB's Washington office. "The idea behind the water feature is to compliment the west side with its fountain and existing park."
The primary objective of the western park, according to Hassan, was to conceal the two levels of court parking beneath it; in much the same sense, the eastern park has been designed to occupy the former site of loading docks that have been relocated during the renovation. The end result promises to be a greener, more open, more inviting space for downtown. "In our mind, that's really the benefit that we'll all enjoy when this is completed," says Hassan.
Once work comes to a close, both new public spaces will joined by BBB's new grand 60 by 36 foot entrance pavilion to the building's north side - not to mention other additions to the square, such as the upcoming National Law Enforcement Museum and the recently installed effigy of Fredrick Douglass. DCC is currently seeking general contractors for the project; bids are due to the DCC by 1 PM on December 22nd.
The projects named above are just a small sampling of the park projects that various District authorities have lined up for the coming year. Large-scale developments like Northwest One, the Pollin Memorial Community Development and the Southwest Waterfront all include a publicly accessible park component, in addition to stand-alone projects like The Park at the Yards, Diamond Teague Park, a new Justice Park and the Anacostia Riverwalk Trail.

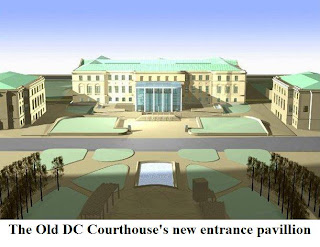







.jpg)



