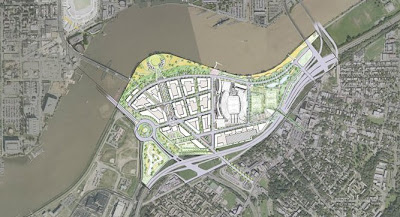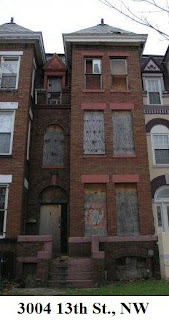
In an unprecedented move for a large scale residential development in the District, developer
EYA took steps this week to ensure that all 210 for-sale townhomes within
their Capitol Quarter development along
Southeast Washington’s Capitol Riverfront will meet the standard for "LEED

for Homes" certification – the industry standard for recognizing sustainable design and green building practices par excellence.
“It’s been our intention all along to select an organization that we could partner with and meet agreed upon standards that would certify ‘being green,’ if you will,” said Andy Warren, EYA’s Chief Operating Officer. “It’s an emerging area and some builders are just doing kind of silly stuff…and calling it green. We felt the perfect thing to do was to find some sort of third party that was recognized and public in the industry as a valid resource to define what is and what isn’t green.”
 Per a statement released by the developer, EYA intends to use the Capitol Quarter project as a “model for volume builders on how to implement LEED for Homes on a larger scale.” They’re even pushing their eco-friendly ethos one step farther by including Energy Star-branded appliances and windows in the homes, along with a host of other green chic features like high efficiency cooling units and low flow plumbing fixtures. According to Warren, the modifications will represent only a modest increase in cost over their typical construction practices, as the development team had always intended on utilizing some aspects of sustainable design for the Capitol Quarter - with or without LEED certification.
Per a statement released by the developer, EYA intends to use the Capitol Quarter project as a “model for volume builders on how to implement LEED for Homes on a larger scale.” They’re even pushing their eco-friendly ethos one step farther by including Energy Star-branded appliances and windows in the homes, along with a host of other green chic features like high efficiency cooling units and low flow plumbing fixtures. According to Warren, the modifications will represent only a modest increase in cost over their typical construction practices, as the development team had always intended on utilizing some aspects of sustainable design for the Capitol Quarter - with or without LEED certification.
“I think frankly if you were going from the minimum code requirements to the standards that you need for LEED for Homes and Energy Star, the cost would be very significant. For us, it’s more the magnitude of several thousand dollars, as opposed to the maybe tens of thousands of dollars you’d have to spend otherwise.”
cost would be very significant. For us, it’s more the magnitude of several thousand dollars, as opposed to the maybe tens of thousands of dollars you’d have to spend otherwise.”
At present, the Capitol Quarter project is slated to deliver approximately 137 market rate townhomes, 75 workforce housing townhomes and 86 public housing units to the burgeoning Capitol Riverfront quadrant of Southeast – well within walking distance of the Navy Yard Metro, the Nationals home turf and a bevy of similarly scaled (re)developments, such as Forest City’s Yards project . The Capitol Quarter’s public housing component - built in conjunction with District of Columbia Housing Authority – will not, however, bear the same LEED certification as its ballpark brethren.
 “That is primarily due to the significant lead time that was involved in putting the plans and specs together for the city,” said Warren. “Those decisions were made more than a year ago and to change that just wasn’t feasible, but some same elements and construction techniques that we used on the for-sale units will carry over.”
“That is primarily due to the significant lead time that was involved in putting the plans and specs together for the city,” said Warren. “Those decisions were made more than a year ago and to change that just wasn’t feasible, but some same elements and construction techniques that we used on the for-sale units will carry over.”
EYA currently projects an April or May 2009 delivery for the first batch of Lessard Group-designed rowhouses at Capitol Quarter; all construction is expected to be complete by the fall of 2010. The market rate units are currently available for pre-sale, with prices starting at $630,000.
 Last Friday's auction of District-owned "nuisance properties" netted more than $4.5 million for the city, according to documentation obtained by DCmud (pictured). In total, 28 of 31 properties listed were snatched up by new owners and there were some bargains, too. A Southeast property at 2321 Highland Street went for only $35,000, while none of the listings exceeded $400,000. Per Department of Housing and Community Development (DHCD) guidelines for the auction, the majority of the funds raised will benefit the District’s affordable housing fund.
Last Friday's auction of District-owned "nuisance properties" netted more than $4.5 million for the city, according to documentation obtained by DCmud (pictured). In total, 28 of 31 properties listed were snatched up by new owners and there were some bargains, too. A Southeast property at 2321 Highland Street went for only $35,000, while none of the listings exceeded $400,000. Per Department of Housing and Community Development (DHCD) guidelines for the auction, the majority of the funds raised will benefit the District’s affordable housing fund.  are final,” said Angelita Colón-Francia, DHCD’s Senior Public Information Officer. A public hearing will precede the settlements. We anticipate that closings will likely occur in early spring.”
are final,” said Angelita Colón-Francia, DHCD’s Senior Public Information Officer. A public hearing will precede the settlements. We anticipate that closings will likely occur in early spring.”


















































