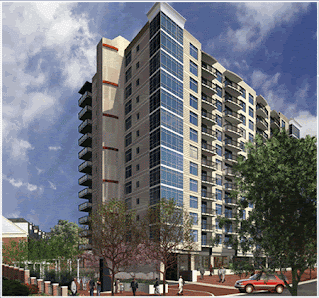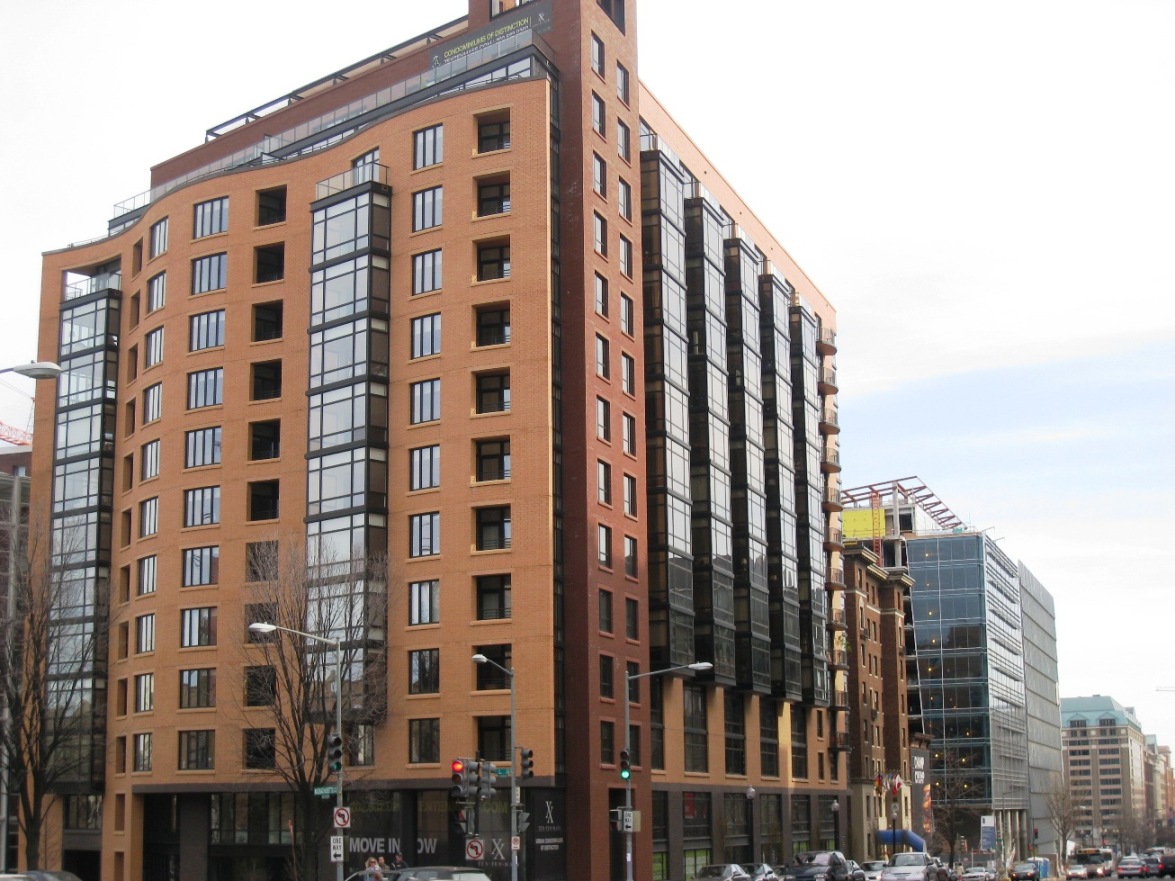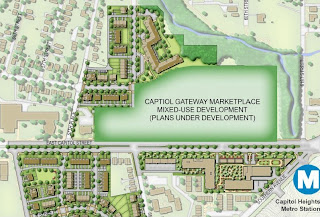 With the District-led attempt to bring development to Southeast Washington DC's Poplar Point now stalled for the foreseeable future, both the Office of the Deputy Mayor for Planning and Economic Development (ODMPED) and the Office of Planning (OP) have now turned their collective bureaucratic eye across the Anacostia River and towards a section called Boathouse Row.
With the District-led attempt to bring development to Southeast Washington DC's Poplar Point now stalled for the foreseeable future, both the Office of the Deputy Mayor for Planning and Economic Development (ODMPED) and the Office of Planning (OP) have now turned their collective bureaucratic eye across the Anacostia River and towards a section called Boathouse Row.
In the spring of 2008, the District agencies assembled a team to consider options for the riverfront, which has now gone public with a Planning Study for the stretch of land that runs along M and Water Streets, SE on the Anacostia’s west bank. As is, the site - largely overlooked by development next door at the Capitol Riverfront - is currently home to half-a-dozen maritime operations, including a cadre of "yacht clubs," the former Anacostia Marina, and installations servicing the DC Department of Public Works, the US Army Corps of Engineers and the DC Water and Sewer Authority. Rehoboth Beach it won't be, but for the local government, redevelopment at Boathouse Row represents a shot at making the Anacostia River a recreational destination again for the first time in half a century.
The outcome of the study hinges on the proposed dredging of the polluted  and endangered river – a procedure that has yet to be budgeted or approved by the DC government. As such, the team presented two concepts for the site – one contingent on a clean-up, the other not.
and endangered river – a procedure that has yet to be budgeted or approved by the DC government. As such, the team presented two concepts for the site – one contingent on a clean-up, the other not.
Concept I, which assumes dredging will in fact take place, would see the Anacostia Community Boathouse Association expand its location underneath the 11th Street Bridge, while the other boat clubs along the riverbank will be permitted to build-out “either perpendicular or parallel to the shore.” The team envisions three open “community spaces” at intermittent points along the river with amenities like canteens and bike rental kiosks, in addition to a revitalized and expanded Anacostia Marina for motorized watercraft.
 Concept II, “a response to the possibility that dredging the Anacostia River will not take place,” assumes that the river will remain impenetrable to boats of any significant size. The locations of the various yacht clubs would be reconfigured, while the Sewer Authority’s work station would be relocated off-site in order to provide for a “continuous waterfront edge.” This plan too calls for three large community spaces along the river, but improvements to the Anacostia Marina would be significantly downsized and it would be outfitted to service only non-motorized boats.
Concept II, “a response to the possibility that dredging the Anacostia River will not take place,” assumes that the river will remain impenetrable to boats of any significant size. The locations of the various yacht clubs would be reconfigured, while the Sewer Authority’s work station would be relocated off-site in order to provide for a “continuous waterfront edge.” This plan too calls for three large community spaces along the river, but improvements to the Anacostia Marina would be significantly downsized and it would be outfitted to service only non-motorized boats.
No matter which route the District takes at Boathouse Row, neither will be realized soon. According to the report, “Several District infrastructure projects will need to be completed before improvements to Boathouse Row can be implemented.” That includes renovations to the 11th Street Bridge, completion of the Anacostia Waterfront Initiative’s Riverwalk Trail and the possible relocation of the Federal Channel. At present they’re projecting those procedures to run until at least 2014, with implementation of either concept expected to be complete by 2020.
It should also be noted that control of Boathouse Row currently sits with the National Park Service; a formal transfer of the land to District government is planned for later this year. The entire Planning Study can be read in its entirety at the ODMPED homepage. homes are for sale in washington dc.











































 14-story building, at
14-story building, at 






