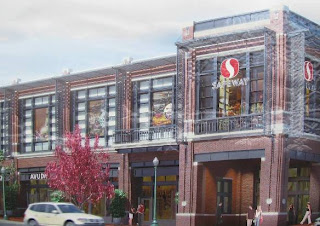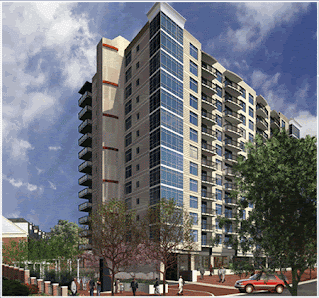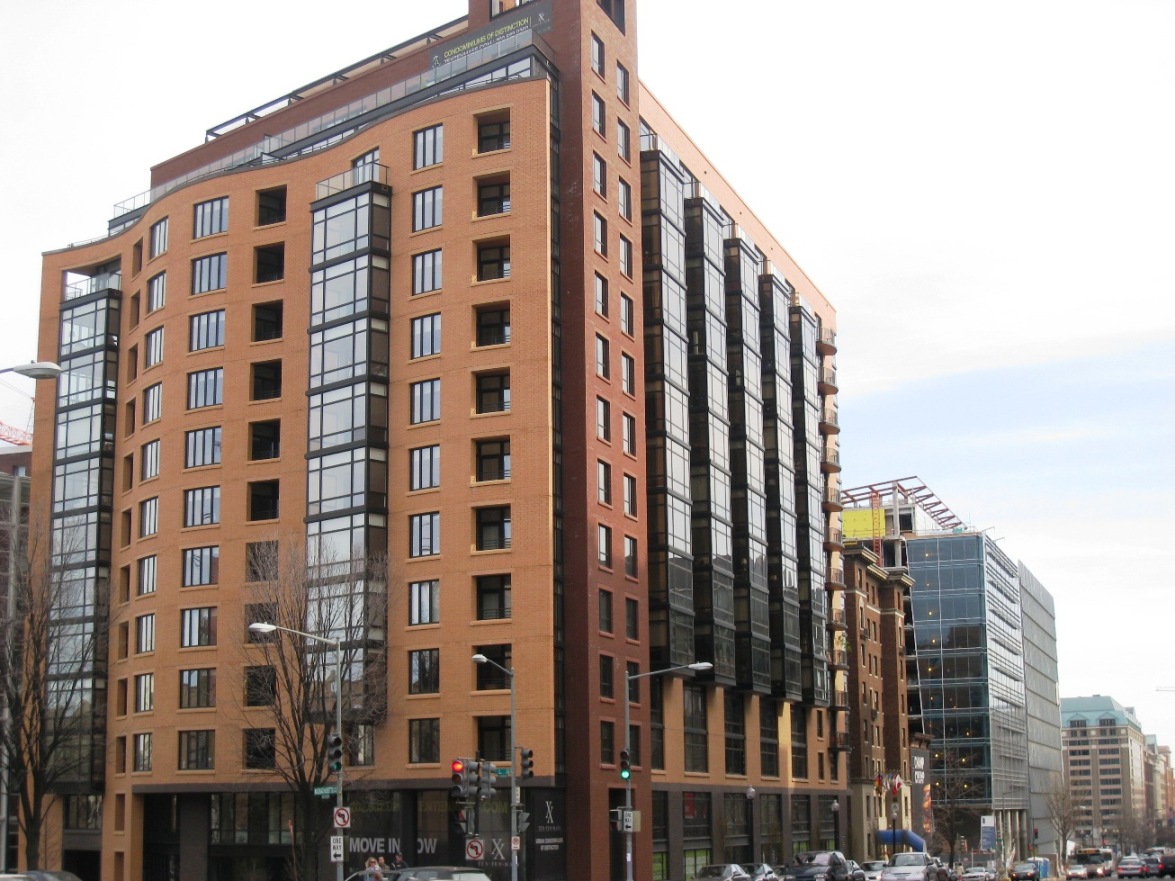 Following last year's announcement that Georgetown's old "Social Safeway" at 1855 Wisconsin Ave, NW would disappear (temporarily) in 2009, now executives at the supermarket chain say the aging facility will meet the wrecking ball as soon as it closes up shop once and for all on April 26th.
Following last year's announcement that Georgetown's old "Social Safeway" at 1855 Wisconsin Ave, NW would disappear (temporarily) in 2009, now executives at the supermarket chain say the aging facility will meet the wrecking ball as soon as it closes up shop once and for all on April 26th.
"Demolition will start immediately [following the store closing]," said Safeway spokesman Craig Muckle. "We plan to have it done for a March 2010 opening." In the meantime, shoppers at Safeway are stocking up on discounted food as if there were light snow in the forecast.
But fear not, valued customers. As stated above, the new and improved Social Safeway is planned to open next year with a 21st century design - courtesy of Torti Gallas Architects - and a new floorplan that will largely abolish the current store’s massive and congestion-prone parking lot. By reclaiming part of its underutilized footprint, the from-scratch storefront will bare more resemblance to CityVista’s so-called “Sexy Safeway” rather than it’s former incarnation. Muckle tells DCmud that the new building’s design is the result of a lengthy approval process that the company underwent with locals and DC authorities.
“We had a number of visits with [the Old Georgetown Board] and [the US Commission of] Fine Arts. We went back a couple of times as there were some revisions requested along the way. But I don’t recall there being
In the meantime, renovation procedures take a much more low-key tactic at the "Not So Safeway" at 1747 Columbia Road, NW. That store will remain open when it goes under the knife (as early as early next month) and, although the store will forgo demolition, the end result will be much the same as in Georgetown.
“Under the current situation, [we couldn’t close the store]. We would have liked to, but if we’re not able to that, we’ll do the in-place remodel. It will be a complete interior renovation and decorum upgrade,” said Muckle. “It will look like…our other upgraded Safeways, of which there are now nine or ten in the area.”
Washington DC retail and commercial property news




















































