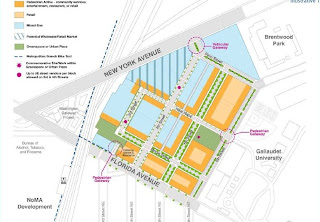 around the corner from the ongoing revitalization effort that is NoMa, the Office of Planning (OP) is setting its sights on a similarly minded redevelopment initiative: transforming DC’s wholesaler haven, the Florida Avenue Market, into a “vibrant, mixed-use neighborhood that protects the look and feel of the historic retail markets” while also bring new residential, retail and office projects to the Northeast site.
around the corner from the ongoing revitalization effort that is NoMa, the Office of Planning (OP) is setting its sights on a similarly minded redevelopment initiative: transforming DC’s wholesaler haven, the Florida Avenue Market, into a “vibrant, mixed-use neighborhood that protects the look and feel of the historic retail markets” while also bring new residential, retail and office projects to the Northeast site. 
With the aid of CORE Architecture and Design, EHT Traceries, Inc. and Economic Research Associates, OP released their findings on just how to achieve that seemingly insurmountable task (the surrounding area includes two of the District’s most notorious neighborhoods: Trinidad and Ivy City) late last month in the Florida Avenue Market Small Area Plan. The report details an impressive list of obstacles in the way of redevelopment – even for a city with as many impressive redevelopment challenges as Washington.
Though the crime rate in the surrounding communities goes unmentioned, here’s what OP sees as its primary concerns. Firstly, current zoning statutes prohibit residential development in the industrial zone - a problem that two nearby developments, the Washington Gateway and the Gateway Market and Residences, have been able to circumvent through the PUD process. Secondly, the Market area is comprised of 120 lots with 68 different owners – a ratio that will make acquisition by the city a costly, confusing and time consuming proposition. Lastly, of those lots, many are, in the words of OP, “underdeveloped” or vacant, which gives potential developers little or nothing to work with.
However, OP hopes to relieve that burden somewhat with their framework for potential redevelopment. Taking into account the site’s historic significance (the Center Market first opened in 1802; the flagship Union Terminal Market in 1928), current conditions and infrastructure, current economic and real estate analyses, and community input – “achieved through a series of community planning sessions, property ownership workshops, and through an Advisory Committee” that included City Councilmembers Tommy Wells and Harry Thomas, Jr., the ANCs 5 and 6, Gallaudet University, and Apollo Development – OP has arrived at a preferred mix of commercial and residential uses for the market area (pictured). In an ideal scenario, the Florida Avenue Market will become a new destination by linking NoMa, the New York/Florida Avenue Metro and the neighboring Gallaudet campus into cohesive, walkable and, yes, friendly, whole.
To that effect, the plan outlines extensive overhauls for each prime thoroughfare in the Market area - including the to-be-reopened 3rd Street – with rehabilitated historic buildings, public parks, new signage and linkage to the Metropolitan Branch Trail. All of this would be done according to “Deaf Design Space principles,” in order to make the area welcoming for Gallaudet’s 1500 strong student population. Sound like a challenge? It will be, but OP hopes to relieve some of the burden from developers by encouraging a 20% tax credit towards the renovation of historic buildings on site.
Presumably to fill in the many remaining question marks (and gear up for an oncoming onslaught of RFPs), OP will be hosting a “Mayoral Hearing” concerning the Market on May 18, 2009 from 6:30 PM - 8:30 PM at Gallaudet’s Merrill Learning Center Building . The meeting will be open to the public - with questions and comments on the Area Plan encouraged. OP’s two-part plan for the Market can be read in its entirety here.


































.jpg)













