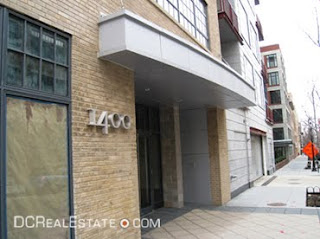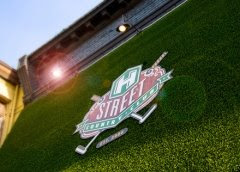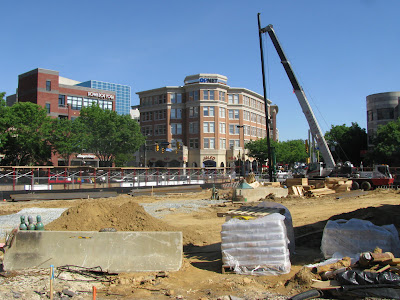 As reported last month, the Arlington County Board has approved the very first LEED gold-certified residential project in their fair portion of Northern Virginia. Now, Erkiletian Real Estate Services (ERES) informs DCmud that while the building may not quite start on time, at least it
As reported last month, the Arlington County Board has approved the very first LEED gold-certified residential project in their fair portion of Northern Virginia. Now, Erkiletian Real Estate Services (ERES) informs DCmud that while the building may not quite start on time, at least it has a name – The Tellus (as in, "Tell us if going green is an actual selling point") – and a means to achieve the US Green Building Council’s second highest rating. Quoth the press release:
has a name – The Tellus (as in, "Tell us if going green is an actual selling point") – and a means to achieve the US Green Building Council’s second highest rating. Quoth the press release:The Tellus will use storm water retention for on-site irrigation, obtain a portion of its power from a green source grid, and incorporate on-site solar. A beautifully landscaped outdoor plaza using native, drought-resistant plants will replace an old impervious parking garage. Bicycle and smart car options will be available to residents. Additional green building elements include low-flow plumbing fixtures and modern recycling systems. Plans also include a $75,000 public art project in partnership with Arlington Parks, Recreation & Cultural Resources.
The Lessard Group designed the building that will replace the Arlington Courthouse’s aging Executive Office Building at 2009 14th Street North and include 254 rental residential units, 8,127 square feet of office space, first floor retail and an additional 2,257 square feet of "flex" space. A further selling point is the Tellus’ planned 26,000 square foot park that, from its perch atop a neighboring three-story parking garage, claims to offer views of downtown DC in all of its monumental gridlocked glory.
The current office complex on site, however, still stands and a date for demolition has yet to be decided. Though originally set for a third quarter 2009 start, ERES Development Manager, Bill Denton, says merely, “Construction plans are coming together well.”


















































