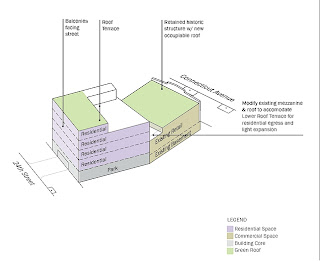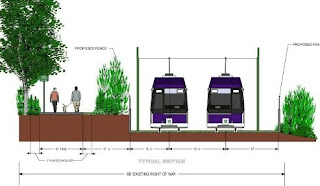
With his firm’s tenth anniversary coming up this August,
Paul Robertson, the enterprising developer behind such U Street area condominium projects as
Moderno, VISIO and MURANO, spoke
to DCmud about what it takes to last a decade in the DC development game.
In addition to detailing Robertson Development projects past and present, the company’s founder and president shared his thoughts on butting heads with the DC Water and Sewer Authority (WASA), divulged his newest project and revealed how his firm has just forged a new partnership that will take their work out of the for-sale market and into some surprising new arenas.
How did Robertson Development initially come together?
I started Robertson Development in August of 1999. I had been working for Sallie Mae for about 13 years prior to that, during which time I renovated some DC town homes on the side. Having lived the past 23 years in the U Street corridor, I have seen tremendous development opportunity and progress. I always loved design, real estate, and construction, and I majored in finance so it made sense to get in the business.
In doing my first full renovations, which I ended up living in, I did the plans, pulled the permits and acted as my own general contractor. I just kind of learned things on the fly. I also used to go look at a lot of open houses in the area – still do. I saw a void there and thought there were some things that I could bring the market I didn’t necessarily see.
I networked a lot and found an agent, Ken Taylor, who helped identify two large brick townhomes on the 1400 block of N Street. I ended up buying them and turning them into eight units. That was The Rocco and The Capece. I designed the majority of the floor plans and was the GC and the developer for the project. Terry Sellheim joined the team as VP of Operations and we hired construction staff. It was a tough project to build because we added a floor to the top of each one, and did massive excavation and underpinning to create basement units the full depth of the buildings. It was a very tight sight and a very, very challenging first condo project.
Can you detail some of the projects you have done?
Prior to the completion of The Rocco and Capece, I started The Highland project, which is at 1531-1535 P Street. It is three town homes that we converted into eight units…Then we did our first new construction – again, still operating as the developer and general contractor. I have a Class A general contractor’s license from Virginia – and built Woodson Row on 12th Street, just south of U St. That’s, coincidentally, another eight unit project, but was all new construction – triplexes over duplexes – which was very successful.
At the same time…we put together the two parcels for The Beauregard and bought property to build what became VISIO. The Beauregard was finished a couple of years ago. It’s a 45-unit building with underground parking. Tompkins Builders was the GC. We built VISIO and are now just finishing up MURANO, which is the sister building to VISIO.
Recently, we’ve co-developed Moderno, with Lakritz Adler Development who asked us to join the team early in the design phase. Prior to construction, we assumed the majority of responsibility for the project. My personal residence at the time - in Woodson Row, which is across the street - was used as a model to sell some of the units in pre-construction. The project is complete, and sales have gone amazingly well. Now I’m working as co-developer with Collins Lange Development on a new project called Truxton Row.
Can you tell us a bit more about Truxton Row? Will it be condos as well?
Truxton Row is a 16-unit condo project. Collins Lange asked me to participate, again, in all phases of the development and construction. The first thing was to re-work the floor plans to enhance their functionality and style, which I’m confident added significant value to every unit. The great thing about good design is that it doesn’t really cost anything. It takes effort, time, experience and imagination but the dividends are huge.

The project will be done in two phases; construction has now started on Phase 1. The project has eight town homes, 7 new and 1 renovated. Each home contains two units, most of which are duplexes with a few flats. Many are similar to units at Woodson Row. There are terraces and double-height living rooms and so forth. The exteriors will be very traditional. Despite the trend toward doing “lofts” and ulta-contemporary, the interior finishes will lean more toward a “transitional” and traditional look. It’s going to be very exciting project.
Why the attraction to traditional architecture over say, the glass and steel look that’s so prevalent these days?
We wanted to follow the look of the exteriors and to offer a more refined sophisticated look. It will be great to offer some classic, upscale finishes in new construction. Currently, almost all new construction has a very “contemporary” aesthetic, but that doesn’t appeal to all buyers.
Given that are you are a condo developer, how has the condo decline affected business? Is the DC market as insulated as public perception makes it out to be?
Well, I don’t think it’s insulated because certainly virtually all projects have seen price reductions – although Moderno has fared very well in that regard. But because of the high desirability and significant job creation of the metro area, we haven’t been hurt as badly as some other locations. Washington is still one of the best places to live.
What attracted you to condos? Have you ever considered pursuing a rental project?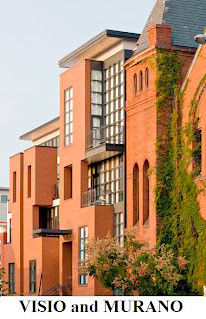
Yes, but everything that I have looked at to this point, and actually embarked on, has lent itself more to condominium than it did to rental. Although rental has been hotter in the past year or two, we see small signs that potential new condo projects are becoming more viable again.
Which neighborhoods do you see as ripe for redevelopment? You’ve fared well in some emerging areas, like U Street and Logan Circle.
There’s still plenty of opportunity in the U Street and Shaw area, and certainly Columbia Heights, Brookland and Petworth – that’s where I see it going. But there’s still infill in better neighborhoods. It’s harder to find and certainly harder to find at a price that makes sense, but it’s there.
What are your thoughts on DC development process as a whole? Is there anything you’d like to see change?
I would take whatever steps necessary to significantly reduce the time it takes to get a building permit. They are making strides at DCRA, but, if I were the mayor, that would be a priority because it would really facilitate more development and therefore generate more tax revenue for the city.…Also, I would start an initiative to work the utilities – WASA, Pepco and Washington Gas – even though they’re not governmental agencies…because one still needs to get approvals from those utilities and often times that is a greater challenge than working with DCRA. People tend to focus on the DC government, but what they don’t often realize is the complexity and the time consuming nature of dealing with Pepco, WASA and Washington Gas.
What’s next for Robertson Development?
I’m in talks with a couple of developers about additional co-development projects. One is a mixed-use and the other 100% residential…Both will be in DC. We are really pleased that others seem to recognize the value we can bring to all phases of a project. Of course, we’ve made lots of mistakes, but it helps our partners because we try to help them avoid them in the future.
I should mention also that Robertson Development is branching out and starting another company called Robertson Walsh Design.  I’ve partnered with an architect, Brandon Walsh, to start the company. We both love design, space planning, cool materials, et cetera. We are currently doing several projects including designing a vacation home in the mountains of West Virginia and doing a rooftop terrace for the local nightclub, Town. We’ll be launching a website announcing those projects and services very shortly.
I’ve partnered with an architect, Brandon Walsh, to start the company. We both love design, space planning, cool materials, et cetera. We are currently doing several projects including designing a vacation home in the mountains of West Virginia and doing a rooftop terrace for the local nightclub, Town. We’ll be launching a website announcing those projects and services very shortly.
If you had a dream project, what would it be? What would satisfy you the most in terms of future development?
I would like to do another project like The Beauregard because, although it is terrific, I have learned lessons from it and other projects that I would love to apply to another “large” building. It’s the challenge of doing something better than the last time, of continuing improvement and refinement. But what is most satisfying is hearing the positive response we get from the people who have bought homes from Robertson Development.
Washington DC commercial real estate news


 Upcoming meetings will adhere to a strict outline of community concerns regarding the project. On July 9th, the development team will present their findings on noise, lighting and population counts, to be followed on August 13th by a presentation on landscaping, storm water management and the green building techniques to be employed in the new facilities. The final scheduled meeting is to be held on September 10th, whereupon a final development scheme will be presented to locals and students alike. All meetings are held at 7:30 pm in the Mount Vernon Campus’ Webb Building.
Upcoming meetings will adhere to a strict outline of community concerns regarding the project. On July 9th, the development team will present their findings on noise, lighting and population counts, to be followed on August 13th by a presentation on landscaping, storm water management and the green building techniques to be employed in the new facilities. The final scheduled meeting is to be held on September 10th, whereupon a final development scheme will be presented to locals and students alike. All meetings are held at 7:30 pm in the Mount Vernon Campus’ Webb Building.




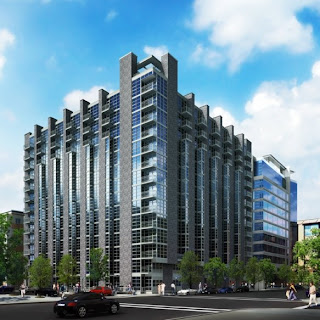




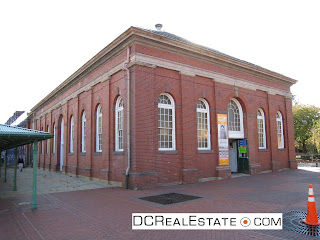
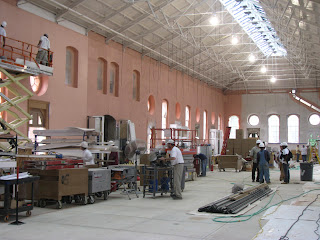




 $120 million and then to
$120 million and then to 





 With his firm’s tenth anniversary coming up this August,
With his firm’s tenth anniversary coming up this August, 







