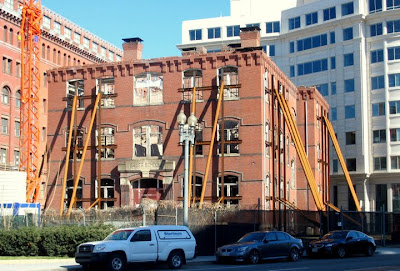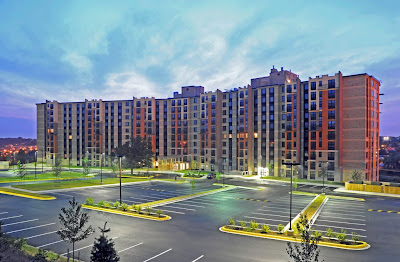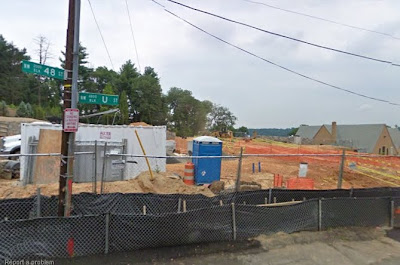 The hotly contested
The hotly contested  Central Union Mission property on the corner of Georgia Avenue and Newton Street in northwest DC had its day at the DC Board of Zoning Adjustment (BZA) last Tuesday. Original plans to move the Christian men's residential facility (read: homeless shelter) from its dated digs in Logan Circle to Georgia Avenue met significant community resistance, leaving the Mission to scrap the homeless shelter idea and design a new building with mixed-use residential and office space instead. The BZA ultimately approved the new plans for a mixed-use project, on the condition that the Mission not modify its approved use.
Having relented to community pressure over the proposed shelter and without any prospective buyers or development partners, the Mission worked with designers at Cox, Graae + Spack Architects to develop a more conformist project. The new plan calls for 37 residential units affordable to residents with incomes of 50% - 80% AMI (about $45,000 - $80,000). The building will include a small bay of ground floor retail on Georgia Ave., an additional 3,700 s.f. of office space, which may be reserved for Mission administrative uses, and 27 parking spaces in a below-grade garage.
Central Union Mission property on the corner of Georgia Avenue and Newton Street in northwest DC had its day at the DC Board of Zoning Adjustment (BZA) last Tuesday. Original plans to move the Christian men's residential facility (read: homeless shelter) from its dated digs in Logan Circle to Georgia Avenue met significant community resistance, leaving the Mission to scrap the homeless shelter idea and design a new building with mixed-use residential and office space instead. The BZA ultimately approved the new plans for a mixed-use project, on the condition that the Mission not modify its approved use.
Having relented to community pressure over the proposed shelter and without any prospective buyers or development partners, the Mission worked with designers at Cox, Graae + Spack Architects to develop a more conformist project. The new plan calls for 37 residential units affordable to residents with incomes of 50% - 80% AMI (about $45,000 - $80,000). The building will include a small bay of ground floor retail on Georgia Ave., an additional 3,700 s.f. of office space, which may be reserved for Mission administrative uses, and 27 parking spaces in a below-grade garage. The community has vociferously opposed building a homeless shelter on the site. At a September ANC meeting, the Mission assured residents that the project would no longer include the shelter, but would rather provide low-income housing and retail/office space. ANC-1A08 Commissioner Cliff Valenti appeared at the BZA meeting to reiterate that the ANC's approval was conditioned on removal of the homeless shelter from the Mission plans.
The community has vociferously opposed building a homeless shelter on the site. At a September ANC meeting, the Mission assured residents that the project would no longer include the shelter, but would rather provide low-income housing and retail/office space. ANC-1A08 Commissioner Cliff Valenti appeared at the BZA meeting to reiterate that the ANC's approval was conditioned on removal of the homeless shelter from the Mission plans.
 The ANC remains anxious over the property, despite the Mission's assurances, largely because the proposed alternate location for the shelter at Gales School (pictured, at right) near Union Station has now become a legal issue. Originally, the plan was for a land swap in which the city would gain the Georgia Avenue property and the Mission would get use of the school as a shelter. But the exchange was derailed by an America Civil Liberties Union law suit claiming an Establishment Clause violation - i.e. separation of church and state - because the property swap would result in a net gain of $12 million for the Mission, which requires homeless men to participate in religious services in return for room, board and counseling services. With the swap in doubt, the ANC demanded, and now received, a formal prohibition of the shelter.
With their tenancy in Logan up and their Mass Ave location in doubt, it seems the Mission itself may now be in need of a home.
The ANC remains anxious over the property, despite the Mission's assurances, largely because the proposed alternate location for the shelter at Gales School (pictured, at right) near Union Station has now become a legal issue. Originally, the plan was for a land swap in which the city would gain the Georgia Avenue property and the Mission would get use of the school as a shelter. But the exchange was derailed by an America Civil Liberties Union law suit claiming an Establishment Clause violation - i.e. separation of church and state - because the property swap would result in a net gain of $12 million for the Mission, which requires homeless men to participate in religious services in return for room, board and counseling services. With the swap in doubt, the ANC demanded, and now received, a formal prohibition of the shelter.
With their tenancy in Logan up and their Mass Ave location in doubt, it seems the Mission itself may now be in need of a home.Washington DC commercial real estate news















 Following the long term loss of the library in 2005, everything has gone according to plan, excepting, that is, the lack of plan for a new library, the city's belated selection of a developer for the site, the public outcry over the city's selection thereof,
Following the long term loss of the library in 2005, everything has gone according to plan, excepting, that is, the lack of plan for a new library, the city's belated selection of a developer for the site, the public outcry over the city's selection thereof, 

















 market is Harvard Lofts, a 12-unit condo on the south side of Columbia Heights, located at 1466 Harvard Street. With construction recently completed in May of 2009, Harvard Lofts opened for sale on Saturday for the first time, DCMud provides a first look.
market is Harvard Lofts, a 12-unit condo on the south side of Columbia Heights, located at 1466 Harvard Street. With construction recently completed in May of 2009, Harvard Lofts opened for sale on Saturday for the first time, DCMud provides a first look.
 views to the south, you choose.
views to the south, you choose. The penthouse level features two small one-bedroom units with private terraces, and two 2-bed plus den penthouses, each with several large private terraces at $875,000 each. The developer, Harvard Loft, LLC, notes that pains were taken to make the building green, from choice of materials to efficient appliances and innovative lighting that is both efficient and bright, though no LEED certification was achieved. The condos are open on weekends and by appointment.
The penthouse level features two small one-bedroom units with private terraces, and two 2-bed plus den penthouses, each with several large private terraces at $875,000 each. The developer, Harvard Loft, LLC, notes that pains were taken to make the building green, from choice of materials to efficient appliances and innovative lighting that is both efficient and bright, though no LEED certification was achieved. The condos are open on weekends and by appointment.



 The competitive project had the Eastern Market neighborhood a-buzz, forming coalitions in favor of one plan or another.
The competitive project had the Eastern Market neighborhood a-buzz, forming coalitions in favor of one plan or another. 








