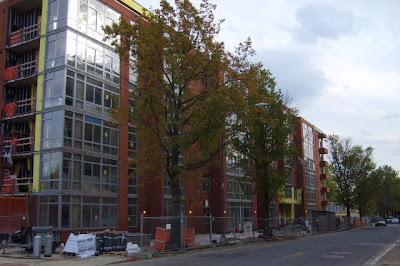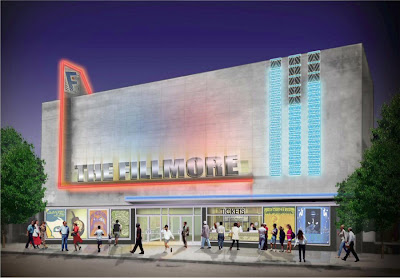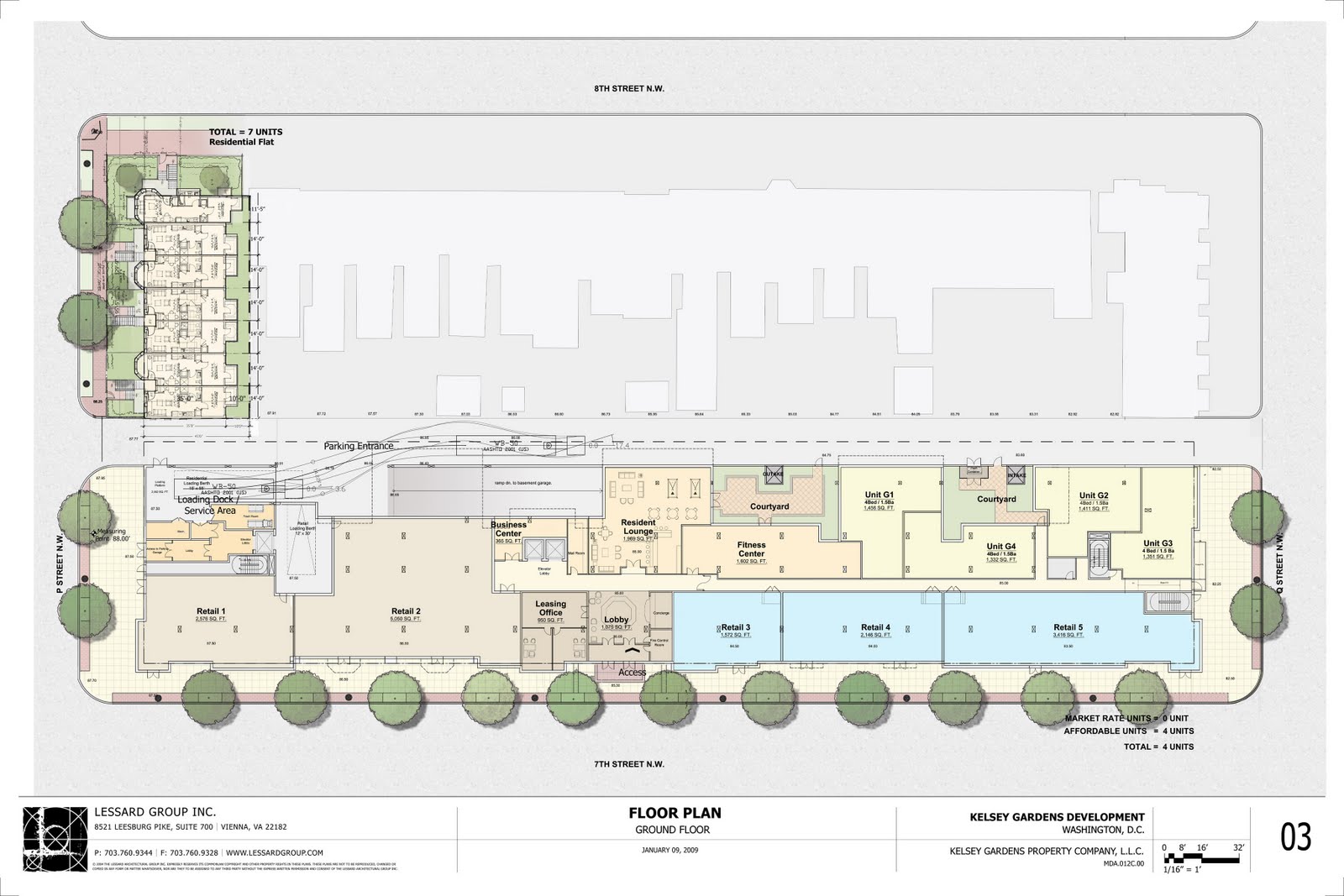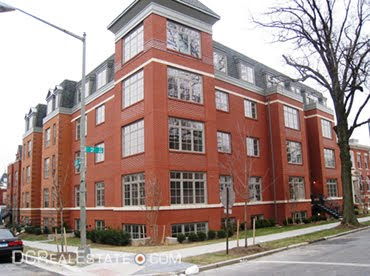
Union Station's finally getting new neighbors as NoMa's very first new residential developments approach completion. The
Loree Grand, the first phase of the planned Union Place development, brings 212 new rental units to 250 K St., NE. The building, which began construction in July 2007, is on track to be ready for occupants by March or April. Next door
Paradigm Development is hard at work on
The Washington Center student housing also slated for April delivery. The new NoMa residents will have gobs of transportation options including the metro, Marc and Amtrak lines, buses, the new
bikestation and, if the
street cars ever get worked out, a short ride to the H Street/Atlas District. The two new residential elements will be joined by Constitution Square, which is also expected to be finished in 2010. It's looking to be a good year for NoMa.

Loree Grand developer, the
Cohen Companies, purchased the land for just over $1 million and has spent $45 million on construction costs with
ADC Builders and
GTM Architects, the general contractor and architect, respectively. The bulk of the 212 units are variations on 1-bedroom apartments with the remaining 30 units built to 2-bedroom configurations. The Loree Grand will also offer 30 affordable apartments, likely to go to artists, arts administrators, and arts educators thanks to a partnership with the
Cultural Development Corporation. Though not certified officially green, the building features a green roof with self-sustaining plant life, but makes up for it with 173 parking spaces in two below-grade levels and an additional 39 spaces on an adjoining surface parking lot.

The Loree sits on the corner of 3rd and K Streets with 10 stories at 90ft on the corner stepping down to 7 stories at 60ft on the north end. The design features three shades of brick with precast concrete trim-work and detailing. The the first two floors reflect traditional Washington row house designs, with unit entrances fronting K Street and 3rd Street that will also be accessible from the interior.
The building includes amenities such as a 2,000-s.f. private fitness center and 1,500-s.f. "party room". On the ground floor at 3rd and K sits approximately 3,700 s.f. of retail space, which
Eric Siegel, Executive VP at the Cohen Companies, says he hopes to fill with a food/wine/coffee shop along the lines of
Tryst in Adams Morgan. When(ever) the second phase of Union Place finishes, residents will also have access to a child care facility.

According to
Michelle Pilon, a
Sr. Project Manager at the Cohen Companies, Phase II of Union Place is "currently on hold," but will ultimately feature 500 apartment units and 8,400 s.f. of commercial tenant space.
Siegel indicated the group was working on drawings now for Phase II, but it sounds like neighbors at the Loree Grand won't have to worry about construction noise for a while.
Facing the Loree is 1001 3rd St. NE, soon to be home to students of
The Washington Center for Internships and Academic Seminars. The 140,000 s.f. project should deliver this April with 95 rental units and 14,000 s.f. for a state of the art auditorium, classroom space and one level of underground parking with 35 spaces for the swarms of interns who hit DC every year. The Washington Center purchased the property in January of last year for $8.2 million from
Greenebaum and Rose. The sale also included designs for the six-story building by architects at
Davis Carter Scott, whose plans needed only a few interior alterations to accommodate the student housing. According to
Steve Griffin of Paradigm, the housing should be home to 1,200 students rotated throughout the year. Most units are two bedrooms, two baths at about 1,000 s.f. each; not too shabby for interns.

In 2003 Greenebaum and Rose bought the land which was once home to the Capitol Cab Company.
The Davis Carter Scott plans, which were sold in 2009 along with the property, originally called for a $20 million, six story, 92,800-s.f. residential building. In May of 2008 Greenebaum and Rose partner, Sam Rose, told DCMud, “For now, it’s a piece of land with a permit. We’re not starting until the world looks prettier." It would seem that $8.2 million looked a lot prettier than a questionable condo project.
The two projects are huge improvements over the former cab company and what was at one time a major drug intersection. The Loree Grand is named after Loree Murray, a former area resident who founded Near Northeast Citizens Against Crime and Drugs to organize neighbors against the rampant cocaine trade and violence in the 1980s. The group aided the police in fighting against one of the biggest cocaine drug rings in DC that at one time operated at 2nd and K St NE, future home of urbanites and interns. Liz Price, President of the NoMa BID, said, "all this residential is a new area for us. We're really excited to build residential density in this neighborhood."
Washington DC commercial property news
 Senate Square Apartments, 201 I St., NE, Washington DC
Senate Square Apartments, 201 I St., NE, Washington DC architect Esocoff and Associates designed and built the 432-unit pair of towers, completing in late 2007. While under construction, the developer attempted to sell the project as condos, but with prices as low as $410 per square foot, only 150 sold, all of which were then canceled when the project converted to apartments for rent.
architect Esocoff and Associates designed and built the 432-unit pair of towers, completing in late 2007. While under construction, the developer attempted to sell the project as condos, but with prices as low as $410 per square foot, only 150 sold, all of which were then canceled when the project converted to apartments for rent.








 The Fillmore will be a historic reuse project, maintaining the exterior of the old department store that has been vacant for almost 20 years. The new theater could have capacity ranging between 500 and 2,000, depending on the type of performances. The design for the project is by
The Fillmore will be a historic reuse project, maintaining the exterior of the old department store that has been vacant for almost 20 years. The new theater could have capacity ranging between 500 and 2,000, depending on the type of performances. The design for the project is by 








 The project should deliver by April or May of this year.
The County's efforts to re-brand the Ripley District are crawling along, but the development movement so far looks promising for the future.
The project should deliver by April or May of this year.
The County's efforts to re-brand the Ripley District are crawling along, but the development movement so far looks promising for the future. 














 "We're probably talking 2011 or 2012 before anything is even torn down," predicts
"We're probably talking 2011 or 2012 before anything is even torn down," predicts 








.jpg)







