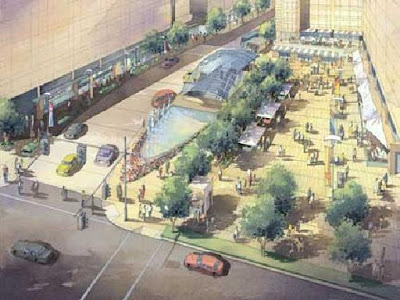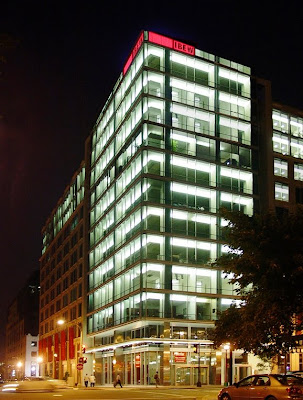

 Boyd Walker, real estate investor by day, aspiring restaurateur by night, has been working to transform a little piece of history in Old Town Alexandria into a community gathering place. The adaptive-reuse cum reinvention project will bring a new gelato shop/cafe to 200 Commerce Street. The Ice House, circa 1931, sits at a triangle intersection of Commerce and Payne Streets. After decades of vacancy and neglect the Ice House has seen a transformation over the past three years as Walker and his team's painstaking effort to maintain the historic integrity of the building, relying on salvage architectural pieces from Philadelphia and beyond.
Boyd Walker, real estate investor by day, aspiring restaurateur by night, has been working to transform a little piece of history in Old Town Alexandria into a community gathering place. The adaptive-reuse cum reinvention project will bring a new gelato shop/cafe to 200 Commerce Street. The Ice House, circa 1931, sits at a triangle intersection of Commerce and Payne Streets. After decades of vacancy and neglect the Ice House has seen a transformation over the past three years as Walker and his team's painstaking effort to maintain the historic integrity of the building, relying on salvage architectural pieces from Philadelphia and beyond. Walker is seeking approval from the City to operate a gelato shop that also serves coffee and pastries year round. The historic building is tiny- only one story and 295 s.f. - so the new cafe will be "quaint," with seating for 8 inside and up to 25 outside. The new shop will not include any additional parking, though the owner and planning staff assume most traffic will be pedestrian, especially given the site's location near King Street.
Walker is seeking approval from the City to operate a gelato shop that also serves coffee and pastries year round. The historic building is tiny- only one story and 295 s.f. - so the new cafe will be "quaint," with seating for 8 inside and up to 25 outside. The new shop will not include any additional parking, though the owner and planning staff assume most traffic will be pedestrian, especially given the site's location near King Street.Walker described himself as a "real estate investor looking to go into the food business as an entrepreneur." He purchased the property "about five years ago" because "I fell in love with the little building and wanted to restore it." Originally, Walker planned to expand the structure and create a breakfast restaurant, but "cost and difficulty" eventually ruled that out. Now he thinks a gelato shop is the "perfect use" for the former ice distribution facility, the shop will be named after its predecessor, Mutual Ice Company. According to Walker, Mutual Ice had nine distribution stations throughout Alexandria and a dock location where the current Torpedo Factory is; there was even a storage space for Pullman cars near the current Potomac Yards. "Part of what I wanted to do was honor the history of the building."
 After beginning renovations three years ago, Walker now says 80 percent of the work is complete; the original building designs guided the renovations. Walker is playing by the rules this time around. Previously, he received a hefty $25,000 fine from the Board of Architectural Review for tearing down part of the historic roof structure without approval.
After beginning renovations three years ago, Walker now says 80 percent of the work is complete; the original building designs guided the renovations. Walker is playing by the rules this time around. Previously, he received a hefty $25,000 fine from the Board of Architectural Review for tearing down part of the historic roof structure without approval.Working with Philadelphia-based Greensaw Design and Build, Walker has brought the building, which long sat vacant, up to a historically accurate renovated shape. The building now has built-in copper gutters and a custom-made galvanized tin cornice. When possible the team used recycled materials like the wood floors that once belonged to a Philadelphia hotel or the door the Greensaw team found that is so close to spec that "it looks like it was pulled out of the [original] building."
 Walker admitted that his vision is limited by the space, "even gelato would be a squeeze in that building," but squeeze he will. Right now the entrepreneur is not sure whether he will be making his own gelato or partnering with another business to provide it. Ultimately, he just wants to "create a gathering spot" for the community.
Walker admitted that his vision is limited by the space, "even gelato would be a squeeze in that building," but squeeze he will. Right now the entrepreneur is not sure whether he will be making his own gelato or partnering with another business to provide it. Ultimately, he just wants to "create a gathering spot" for the community.Walker requested permits to allow live music and delivery service, but the Planning Commission shot down both those ideas. The music would be a nuisance to the largely residential neighborhood surrounding the site, according to the staff report. Walker explained that during the special use permit application process, it makes sense to apply for permits that might provide flexibility in the future. He did not have any grand plans for live music but thought a private party might occasionally want some tunes. No big loss, it would seem.
 So does this mean the shop might be open this summer? Walker replied, "I did start going through this process with hope that I can start to go in that direction and to do the renovations...it would depend on how fast I can afford to get that work done...I haven't set an opening date." In the meantime, residents can at least enjoy the renovated exterior and wait in anticipation for what may come.
So does this mean the shop might be open this summer? Walker replied, "I did start going through this process with hope that I can start to go in that direction and to do the renovations...it would depend on how fast I can afford to get that work done...I haven't set an opening date." In the meantime, residents can at least enjoy the renovated exterior and wait in anticipation for what may come.Last week the Alexandria Planning Commission approved the application and in mid-June the City Council will review the plans.
Old Town, Alexandria, VA real estate and development news







































 design, with entrances both on the street and from the interior. Cohen did not pursue LEED certification on the building, but the building does support a green roof. Two weeks ago the Loree Grand began taking initial
design, with entrances both on the street and from the interior. Cohen did not pursue LEED certification on the building, but the building does support a green roof. Two weeks ago the Loree Grand began taking initial 











