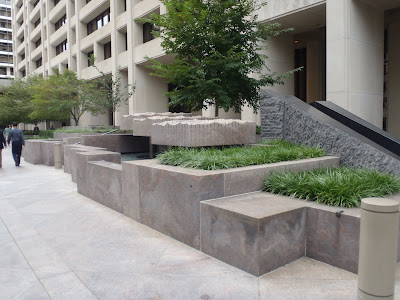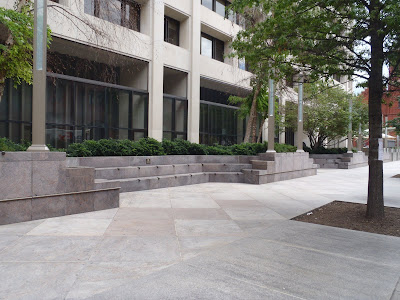For a n organization rooted in sustaining the seas, relocating to a sustainable space that also trumpeted its mission, by virtue of design, was a lesson in synchronicity for global ocean conservation nonprofit Oceana, 1350 Connecticut Ave. NW, and OTJ Architects.
n organization rooted in sustaining the seas, relocating to a sustainable space that also trumpeted its mission, by virtue of design, was a lesson in synchronicity for global ocean conservation nonprofit Oceana, 1350 Connecticut Ave. NW, and OTJ Architects.
Jettisoning its former traditional square block building with weighty , dark interior finishes on the edge of Georgetown, Oceana opted for space in a DuPont Circle structure, completed in 1930, from a time when buildings were largely illuminated by natural light and built to utilize it. Also paramount to the organization was to have proximity to a place such as DuPont Circle (it is steps from Metro) so that employee commuting would be streamlined. Relocation, in fact, was the first step in a renovation process shepherded by OTJ project manager Lida Lewis whose design challenge was to make the 15,000 s.f. space reflect Oceana’s – with offices throughout North, Central and South America and Europe – worldwide outreach and goals. In short, both the organization and the walls that contained it needed to share an inspired identity.
, dark interior finishes on the edge of Georgetown, Oceana opted for space in a DuPont Circle structure, completed in 1930, from a time when buildings were largely illuminated by natural light and built to utilize it. Also paramount to the organization was to have proximity to a place such as DuPont Circle (it is steps from Metro) so that employee commuting would be streamlined. Relocation, in fact, was the first step in a renovation process shepherded by OTJ project manager Lida Lewis whose design challenge was to make the 15,000 s.f. space reflect Oceana’s – with offices throughout North, Central and South America and Europe – worldwide outreach and goals. In short, both the organization and the walls that contained it needed to share an inspired identity.
“When we got in (to the new floor), it was divided into five tenant spaces that had to be completely cleared out,” Lewis said, noting it was one of those floors that had been “added to and subtracted from so many times.” With 70 employees, OTJ’s goal was to create much more of a contemporary environment where older, individual offices were largely dissolved in favor of expansive public work spaces. “Often that’s a tricky transition for a lot of groups,” Lewis observed, recalling that in the client’s previous building, much more of the staff had had private offices. In a nod to green practices - though strictly for time purposes Oceana had decided not to pursue LEED certification - low-VOC materials such as sustainably-dyed broadloom carpeting which is 100 percent recyclable were used throughout, and the organization’s older furniture was reused in the few private offices, and OTJ offered incentive for the new employee balance by providing brand new furniture for staff who went into the more public workspaces.
environment where older, individual offices were largely dissolved in favor of expansive public work spaces. “Often that’s a tricky transition for a lot of groups,” Lewis observed, recalling that in the client’s previous building, much more of the staff had had private offices. In a nod to green practices - though strictly for time purposes Oceana had decided not to pursue LEED certification - low-VOC materials such as sustainably-dyed broadloom carpeting which is 100 percent recyclable were used throughout, and the organization’s older furniture was reused in the few private offices, and OTJ offered incentive for the new employee balance by providing brand new furniture for staff who went into the more public workspaces.
Where lighting was concerned, OTJ harnessed natural light for 90 percent of the floorplate. Occupancy sensors, fluorescent fixtures and some LED lighting were also used, and “mesooptic technology” which allows light fixtures to adhere closely to the ceiling, with light spreading widely across the ceiling plane, resulted in a decrease in the number of fixtures necessary. It also afforded a gentle light below, according to Lewis, which precludes glare on computer screens.
Who Let the Fish Out
 While Lewis concedes that OTJ had considered strategic use of fish tanks in the client’s office environment, the team quickly learned that Oceana’s philosophy eschews fish in captivity. As such, the design challenge was to tell the organization’s story with visuals that did not involve compromising life forms. In place of tanks, the use of elements such as light boxes and layers of curved plexiglass with translucent printed film of sea images (fish; a diver; sea grass) serve to illuminate their work, with Oceana’s internal graphics department participating in this aspect of the design. The wall behind the reception area, which uses multiple glass panes, is actually different layers of glass and glass film emblematic of the movement and transparencies of the waves on Oceana’s printed materials. A dolphin, part of their logo, appears to be jumping through these waves on the wall, and Philips Color Kinetics’ LED lighting at the top of the wall cycles through colors - which can be restricted and changed by a dial next to the reception desk – so that like the ocean, the display is not static.
While Lewis concedes that OTJ had considered strategic use of fish tanks in the client’s office environment, the team quickly learned that Oceana’s philosophy eschews fish in captivity. As such, the design challenge was to tell the organization’s story with visuals that did not involve compromising life forms. In place of tanks, the use of elements such as light boxes and layers of curved plexiglass with translucent printed film of sea images (fish; a diver; sea grass) serve to illuminate their work, with Oceana’s internal graphics department participating in this aspect of the design. The wall behind the reception area, which uses multiple glass panes, is actually different layers of glass and glass film emblematic of the movement and transparencies of the waves on Oceana’s printed materials. A dolphin, part of their logo, appears to be jumping through these waves on the wall, and Philips Color Kinetics’ LED lighting at the top of the wall cycles through colors - which can be restricted and changed by a dial next to the reception desk – so that like the ocean, the display is not static.
In order to express and perpetuate Oceana’s evolving mission and accomplishments to staff and visitors, graphic displays on “pucks” or “stand-offs” – one-inch in diameter square rods an inch tall that support plexiglass, sandwiched together, in which to display photographs, articles, awards and the like– punctuate the space. The major focal point for this “living story” is the seating lobby adjacent to the reception area, and also throughout the public corridor which is the Connecticut Avenue façade. According to Lewis, for the most part these displays are also not static and can be changed and updated as the organization embarks on its many undertakings and achieves its many goals. “It keeps things fresh,” she affirmed.
In tandem with the current trend for organizations to sublease internal space until they are large enough and ready to utilize it themselves, and with the space itself shaped like a giant letter “A” (the upper left corner is executive suites), OTJ Architects built out these suites in the same colors - Caribbean hues - and with the same finishes as Oceana’s occupied space. In this respect, when the time comes, transitioning to it will be less about extensive additional renovation and more about simply where to place a cherished family snapshot or two.
 “Clients don’t like cookie-cutter solutions,” Lewis said in reference to Oceana’s practical, sustainable though highly inventive use of its new space. “We asked the question, ‘What is it about your organization that makes it a good place to work?’, and together came up with something that really works with their identity.”
“Clients don’t like cookie-cutter solutions,” Lewis said in reference to Oceana’s practical, sustainable though highly inventive use of its new space. “We asked the question, ‘What is it about your organization that makes it a good place to work?’, and together came up with something that really works with their identity.”
Photo credit: Chris Spielmann



















































