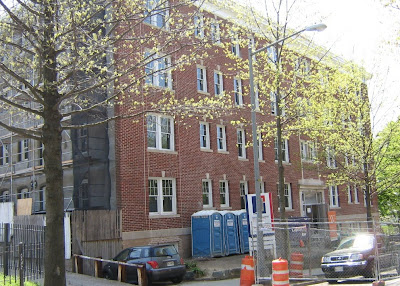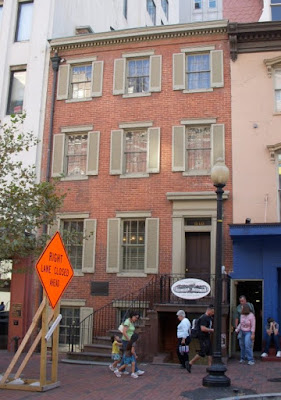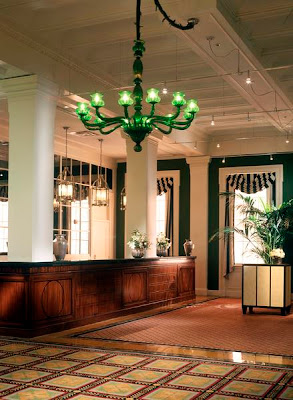For Eva Martinez and daughters, standing tall among the ruins became literal and personal when their environment was allowed to deteriorate to almost unrecognizable conditions in a low-income Mt. Pleasant apartment building. As the previous owner sought to convert the St. Dennis Apartments, at 1636 Kenyon St. NW, to market-rate condominiums by hasty and aggressive buy-outs,

neglect and other measures to force tenants out, the intrepid Martinez women stayed the course for two years as sole residents of the building, "…enduring broken doors and windows, demolition crews, unlit hallways and other hazards," according to a National Housing Trust account.
With the support of city council member Jim Graham, and seeking pro-bono counsel from the firm of Arnold and Porter, Martinez and her two daughters, Eva Aurora and Anabel, believed low-income residents had the right to remain in their Mt. Pleasant neighborhood, filing suit against the owner for failure to comply with TOPA, or D.C.’s Tenant Opportunity to Purchase Act. According to reports, a settlement was secured with an option to purchase the property at market value, with the National Housing Trust Enterprise Preservation Corporation (NHT/Enterprise) chosen to guide them in obtaining financing to acquire and renovate the property.
For Principal Michael Wiencek and project manager Maybell Laluna of Wiencek & Associates, veterans of housing revitalization and historic and adaptive reuse projects throughout the Mid-Atlantic region, the 1920s-era historic registry St. Dennis Apartments provided an opportunity to preserve history, and perhaps paramount to that, to restore dignity to its former residents, most of whom had left unaware of the means available to claim the 40-unit, five-story building for themselves (unit count was 32 following renovation).
“It had a nice presence and a very attractive front despite very significant issues of structural deterioration at the rear and within the building,” said Wiencek of the firm’s involvement beginning in 2008. Brought in during the continuing economic recession, the project percolated with the architects and planners but was placed on a slow burner, according to Wiencek, with monies filtering in from different sources on varied  timetables.
timetables.
Stabilizing history
Ultimately permitted in mid-2010, due to water penetration and other forms of neglect, the St. Dennis required a “complete gut” of all the interior walls, except for bearing partitions, all the way down to the shell of the building.
“The only things we were required to save were the corridor walls and existing unit entry door frames because they were historical,” Laluna said. Receiving historical tax credits as part of its extensive funding package, an historic consultant was hired to develop the project’s scope and documents which helped navigate D.C.’s copious historic review protocol.
 Discovering a litany of problems that mounted almost exponentially during demolition, Wiencek said the rear wall was essentially just crumbling brick. To demolish and rebuild it, however, would have resulted in considerable construction waste and added an additional $600,000 to $700,000 to the project, making it “undoable.” In a bold effort to stabilize it, a patented limestone parging system consisting of limestone, Portland cement and polymers, and involving the scraping of loose mortar and brick material down to a hard material and embedding of a fiberglass mesh for tensile strength, was undertaken. “It’s a hard structural finish that holds all of the existing masonry together,” Wiencek said. Because it’s a 1920s-era structure, masonry walls are 16 inches thick at the ground floor and about 12 at the top, consequently much time was invested with engineers and contractors to ensure the safety and viability of the process.
Discovering a litany of problems that mounted almost exponentially during demolition, Wiencek said the rear wall was essentially just crumbling brick. To demolish and rebuild it, however, would have resulted in considerable construction waste and added an additional $600,000 to $700,000 to the project, making it “undoable.” In a bold effort to stabilize it, a patented limestone parging system consisting of limestone, Portland cement and polymers, and involving the scraping of loose mortar and brick material down to a hard material and embedding of a fiberglass mesh for tensile strength, was undertaken. “It’s a hard structural finish that holds all of the existing masonry together,” Wiencek said. Because it’s a 1920s-era structure, masonry walls are 16 inches thick at the ground floor and about 12 at the top, consequently much time was invested with engineers and contractors to ensure the safety and viability of the process.
Targeting sustainable elements, Wiencek said unlike the Wheeler Terrace renovation, geothermal heating and cooling was not an option due to the site’s narrow dimensions and additional budget constraints, though a mechanical system with a higher SEER rating was ultimately used. The owners had to be very creative in the way they put this project together, Wiencek and Laluna recalled, noting low-VOC paint, formaldehyde-free cabinets, Energy Star appliances, a low-albedo roofing system and low-flow fixtures were mandated.
Revealing that prior to the renovation, the St. Dennis apartments were “moldy, filthy and rat-infested,” though people needed to live there because of its prime location, bus lines, and affordable housing aspects, Wiencek talked about the emotional toll of having to call a place like that “home."
“The big idea is that we’re saving this building that would otherwise have gone to relatively high-end condos and displaced a lot of affordable housing tenants,” Wiencek said. “Through a lot of hard work by the owners and contractor, Hamel Builders, we’re getting to build an amazing new building within the historic shell so that the residents can afford to come back and live there. It gives residents a much broader and more positive outlook and really changes people’s lives,” he said, noting construction should be completed this summer.
This story is dedicated to the memory of Eva Martinez.
 Camden Property Trust will kick off its project on South Capitol Street in southwest DC a week from tomorrow, inaugurating what will be one of the few projects to actually begin construction lately in the littlest quadrant, with the building of a 276-unit rental building across the street from Nationals Stadium.
The groundbreaking puts the project on track for a late summer 2013 completion, possibly in time for views of the stadium during regular season play. DC-based WDG Architecture, which also conceived the apartments just north of the ballpark, designed the building - officially called Camden South Capitol - that will take up the now vacant site
Camden Property Trust will kick off its project on South Capitol Street in southwest DC a week from tomorrow, inaugurating what will be one of the few projects to actually begin construction lately in the littlest quadrant, with the building of a 276-unit rental building across the street from Nationals Stadium.
The groundbreaking puts the project on track for a late summer 2013 completion, possibly in time for views of the stadium during regular season play. DC-based WDG Architecture, which also conceived the apartments just north of the ballpark, designed the building - officially called Camden South Capitol - that will take up the now vacant site north of O Street.
Developers at Camden say the apartment building will fill a need in the saturated residential market of the Capitol Riverfront, which now has scant vacancy. Foundry Lofts on the riverfront will be open for lease by early fall, though no other residential development will open in the interim.
WDG's Sean Stadler notes that the building was being designed in a very uncertain rental market - during construction of the ballpark. "It has a very rich feeling for a project that was in a unknown rental market when it was conceived," says Stadler. Given that, retail space was minimized in favor of a street presence for building services. "We tried to
north of O Street.
Developers at Camden say the apartment building will fill a need in the saturated residential market of the Capitol Riverfront, which now has scant vacancy. Foundry Lofts on the riverfront will be open for lease by early fall, though no other residential development will open in the interim.
WDG's Sean Stadler notes that the building was being designed in a very uncertain rental market - during construction of the ballpark. "It has a very rich feeling for a project that was in a unknown rental market when it was conceived," says Stadler. Given that, retail space was minimized in favor of a street presence for building services. "We tried to  break down the facade...creating a street wall along South Capitol, but at the street the whole thing will break down on a human scale." Stadler says the grey brick is an alternating pattern, smooth and textured, light and dark grey. "So from up close the building starts to break down in scale...at the base, certain pieces pop out that give relief so the facade doesn't just hit the street." Stadler is also confident the apartments "will have great air and light with great views up to the Capitol."
Mark Coletta of Camden says the residence will offer a rooftop pool and deck, underground parking, and possibly fabulous views into the ballpark across the street.
Camden purchased the property in 2007 and has hired Donohoe as the general contractor.
break down the facade...creating a street wall along South Capitol, but at the street the whole thing will break down on a human scale." Stadler says the grey brick is an alternating pattern, smooth and textured, light and dark grey. "So from up close the building starts to break down in scale...at the base, certain pieces pop out that give relief so the facade doesn't just hit the street." Stadler is also confident the apartments "will have great air and light with great views up to the Capitol."
Mark Coletta of Camden says the residence will offer a rooftop pool and deck, underground parking, and possibly fabulous views into the ballpark across the street.
Camden purchased the property in 2007 and has hired Donohoe as the general contractor. 




















































