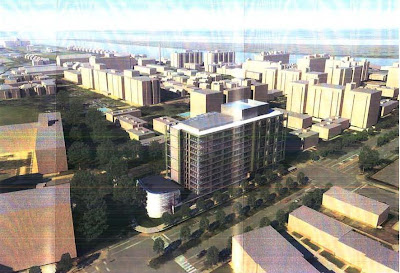
One of Ft. Totten's most transformative developments is at last on the way, and with it, a new neighborhood. The
Art Place at Fort Totten, the 826 unit mixed-use complex that sits between the Metro station and South Dakota Avenue, is ready to begin construction "within the next few weeks." The project, conceived by the
Morris and Gwendolyn Cafritz Foundation, will form a

new community with over 300,000 s.f. of retail, 2282 parking spaces, a children's museum, and senior's home in 4 separate buildings.
The plan has been on the boards for years -
developers hoped to break ground in 2010 even after the market crash - as part of plans by the city to spur all local owners to coordinate development of the area, one of the last Metro centers that has not seen significant development. The first phase is expected to complete 30-36 months from now.
With construction fences now up, and raze permits all but finalized, developer
Jane Cafritz says demolition will commence "in the next 3 to 4 weeks" on "Building A" at South Dakota and Galloway. The multi-phase project will start with the demolition of 5 of the 15 buildings on the 16 acre site in order to make way for 1 of the 4 planned mixed-use buildings. This phase will incorporate about 530 residential units and 110,000 s.f. of retail, though no grocery store at this point due to the Walmart planned across the street,
which may be underway as early as this summer.



Cafritz says timing on the project was not affected by the announcement of Walmart. "We're there to be a catalyst in the neighborhood."
Phase 1 will also incorporate a small subsidized housing component and the senior living center; and about half of the 98 units of senior housing will go to current residents of Riggs Plaza. Cafritz notes that the project was designed in phases partly to accommodate existing tenants "that we have great repsect for that have been on site literally for generations." Ultimately all the buildings will be connected by an underground parking garage. All buildings have been

approved by DC zoning officials but timing and design issues for Buildings B, C and D have not yet been finalized. While no office space has been planned, Cafritz notes that the first phase will incorporate flex-space that could be either retail or office. The Children's Museum is planned for the second phase of construction.

The Cafritz Foundation had earlier dangled the prospect of hosting both the Washington National Opera and the Shakespeare Theatre for storage, rehearsal space and related shops, a scenario that has now been shelved, but Jane Cafritz says her team is now talking to other similar non-profits. All residential units will be for-rent, the "Foundation owns this and intends to keep this," says Cafritz.
Master planning for the site was done by Ehrenkrantz Eckstut and Kuhn
(EE&K),
Shalom Baranes Architects (SBA) has designed the first of the four buildings, and
MV+A Architects is designing the retail, all to meet basic LEED certification standards.

The eight-story Building C is planned as entirely residential, built in two C-shaped wings, joined at the second level, to accommodate the possibility of a new 3rd Street connecting the Arts Place property to the neighboring Food and Friends property, should the neighbors decide to sell or redevelop at a later date.
Washington D.C. real estate development news
 By Franklin Schneider
By Franklin Schneider 



 Washington D.C. real estate news
Washington D.C. real estate news
















































